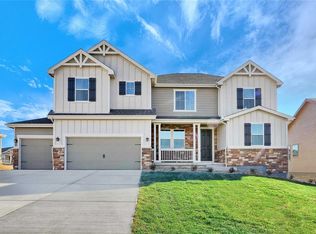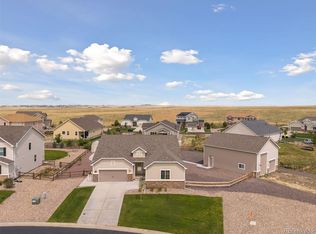SUCH AN AMAZING VALUE FOR NEW CONSTRUCTION WITH FENCING, LANDSCAPING, & IRRIGATION! All the perks of new construction, with none of the hassles! Welcome home to single-level living at it's finest in Spring Valley Ranch! The spacious, open floor plan boasts a beautiful dining room, kitchen and family room with tons of natural light throughout. The well-appointed kitchen provides tons of cabinet space, a large pantry, granite countertops, and stainless appliances. All bedrooms are located on the main level and just a few steps from the laundry room and main living area. Spacious master suite offers an abundance of natural light, an ensuite with granite countertops, a separate garden tub and shower, and a generous sized walk-in closet! The basement is HUGE, with high ceilings and rough-in plumbing; just waiting for your finishing touches! Home sits on approximately 1/3rd of an acre and is fully fenced with split rail and dog fence. New owners have the option to add an outbuilding or garage on this spacious lot (Design would require HOA approval and permit pulled through Elbert county building department). Substantial completion of the landscaping includes irrigation, sod, edging, fruit trees, and mulch. Living so close to an 18-hole public course with a full-service bar & grill is every golfer's dream! There is so much to love about this beautiful home and community, come see it today!
This property is off market, which means it's not currently listed for sale or rent on Zillow. This may be different from what's available on other websites or public sources.

