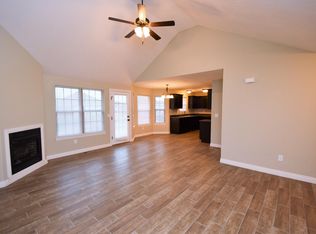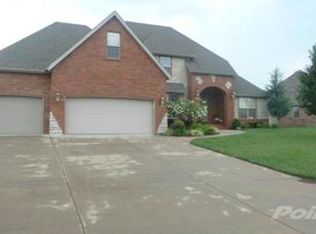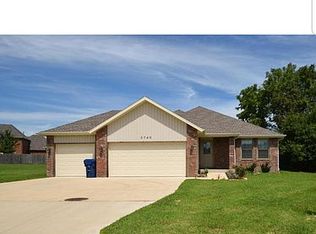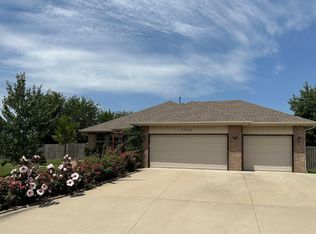Pristine! Gorgeous 4 bedroom + office / 2.5 bath / 3 car garage resides in Deer Lake Golf Community! Willard School District! Pride in ownership shines in the meticulous way this home is cared for. Beautiful hardwood floors from the foyer through the main traffic areas. Floor plan offers wonderful flow and high ceilings throughout. Split-bedroom layout. Two bedrooms on one side of the home with convenient Jack & Jill bathroom. Spacious master bedroom and an additional bedroom on the opposite side. The ensuite offers a walk -in shower, dual vanities, jetted tub and walk-in closet with access to the storm shelter located in the crawl space. Large window provides great natural light and highlights the view from the living room to the privacy fenced backyard. Dream space to entertain in with covered patio + huge 20x20 lighted pergola atop a concrete pad. Pergola is wired with enough amp service to support 220 if desired and features 110-watt outlets and USB charging ports! Beautiful curved concrete walkway connects the two spaces. Home is insulated with energy saving foam! Owners have completed many upgrades including the pergola and other items: all new hard fix ductwork with fully insulated surround (2016). New A-frame air conditioner coil (2017). Amenities including the neighborhood pool within walking distance!
This property is off market, which means it's not currently listed for sale or rent on Zillow. This may be different from what's available on other websites or public sources.




