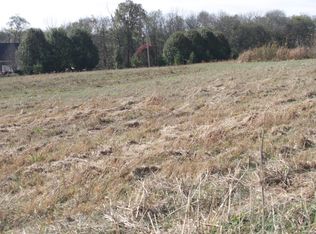Closed
$367,000
5778 Henry Gower Rd, Pleasant View, TN 37146
3beds
1,118sqft
Single Family Residence, Residential
Built in 2001
2.62 Acres Lot
$361,400 Zestimate®
$328/sqft
$1,619 Estimated rent
Home value
$361,400
$343,000 - $379,000
$1,619/mo
Zestimate® history
Loading...
Owner options
Explore your selling options
What's special
Want a small piece of rural living just a few minutes from the interstate? This home is nestled on approx. 2.6 +/- acres. 1118 sq ft. 3 bedrooms. 2 full baths. Walk in closets. Utility room off the kitchen. It has a wonderful deck located off the kitchen that's perfect for entertaining friends and family with an additional gazebo area and fireplace. 24x24 2 car detached garage. 30 minutes to Nashville, 40 minutes to Clarksville, and 15 minutes to Springfield for any dining or shopping needs. Professional pictures coming soon!
Zillow last checked: 8 hours ago
Listing updated: April 29, 2024 at 09:07am
Listing Provided by:
Ashley Grayson 615-691-2650,
Purpose Realty & Auction
Bought with:
Jill Kelly, 344580
SixOneFive Real Estate Advisors
Source: RealTracs MLS as distributed by MLS GRID,MLS#: 2629747
Facts & features
Interior
Bedrooms & bathrooms
- Bedrooms: 3
- Bathrooms: 2
- Full bathrooms: 2
- Main level bedrooms: 3
Bedroom 1
- Features: Full Bath
- Level: Full Bath
- Area: 143 Square Feet
- Dimensions: 11x13
Bedroom 2
- Features: Walk-In Closet(s)
- Level: Walk-In Closet(s)
- Area: 126 Square Feet
- Dimensions: 9x14
Bedroom 3
- Features: Extra Large Closet
- Level: Extra Large Closet
- Area: 120 Square Feet
- Dimensions: 10x12
Kitchen
- Features: Eat-in Kitchen
- Level: Eat-in Kitchen
- Area: 196 Square Feet
- Dimensions: 14x14
Heating
- Heat Pump
Cooling
- Central Air
Appliances
- Included: Dishwasher, Dryer, Microwave, Refrigerator, Washer, Electric Oven, Electric Range
- Laundry: Electric Dryer Hookup, Washer Hookup
Features
- Ceiling Fan(s), Pantry, Walk-In Closet(s), High Speed Internet
- Flooring: Carpet, Wood, Laminate, Tile
- Basement: Crawl Space
- Has fireplace: No
Interior area
- Total structure area: 1,118
- Total interior livable area: 1,118 sqft
- Finished area above ground: 1,118
Property
Parking
- Total spaces: 5
- Parking features: Garage Door Opener, Detached, Gravel
- Garage spaces: 2
- Uncovered spaces: 3
Features
- Levels: One
- Stories: 1
- Patio & porch: Patio, Covered, Deck, Porch
- Has private pool: Yes
- Pool features: Above Ground
Lot
- Size: 2.62 Acres
- Features: Cleared
Details
- Parcel number: 110 07800 000
- Special conditions: Standard
Construction
Type & style
- Home type: SingleFamily
- Architectural style: Traditional
- Property subtype: Single Family Residence, Residential
Materials
- Brick, Vinyl Siding
- Roof: Asphalt
Condition
- New construction: No
- Year built: 2001
Utilities & green energy
- Sewer: Private Sewer
- Water: Public
- Utilities for property: Water Available
Community & neighborhood
Location
- Region: Pleasant View
- Subdivision: Ramsey Meadows
Price history
| Date | Event | Price |
|---|---|---|
| 4/25/2024 | Sold | $367,000-8.2%$328/sqft |
Source: | ||
| 3/27/2024 | Pending sale | $399,900$358/sqft |
Source: | ||
| 3/16/2024 | Listed for sale | $399,900+217.4%$358/sqft |
Source: | ||
| 3/24/2006 | Sold | $126,000+45.5%$113/sqft |
Source: Public Record Report a problem | ||
| 4/19/2004 | Sold | $86,583$77/sqft |
Source: Public Record Report a problem | ||
Public tax history
| Year | Property taxes | Tax assessment |
|---|---|---|
| 2025 | $1,143 | $56,600 |
| 2024 | $1,143 | $56,600 |
| 2023 | $1,143 +7.7% | $56,600 +56% |
Find assessor info on the county website
Neighborhood: 37146
Nearby schools
GreatSchools rating
- 7/10Coopertown Elementary SchoolGrades: PK-5Distance: 2.3 mi
- 3/10Coopertown Middle SchoolGrades: 6-8Distance: 2.4 mi
- 3/10Springfield High SchoolGrades: 9-12Distance: 9.8 mi
Schools provided by the listing agent
- Elementary: Coopertown Elementary
- Middle: Coopertown Middle School
- High: Springfield High School
Source: RealTracs MLS as distributed by MLS GRID. This data may not be complete. We recommend contacting the local school district to confirm school assignments for this home.
Get a cash offer in 3 minutes
Find out how much your home could sell for in as little as 3 minutes with a no-obligation cash offer.
Estimated market value$361,400
Get a cash offer in 3 minutes
Find out how much your home could sell for in as little as 3 minutes with a no-obligation cash offer.
Estimated market value
$361,400
