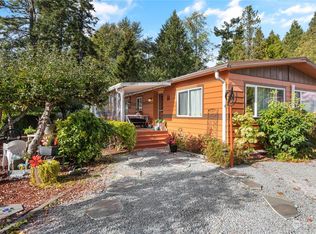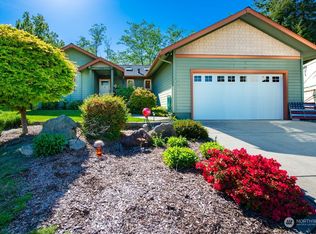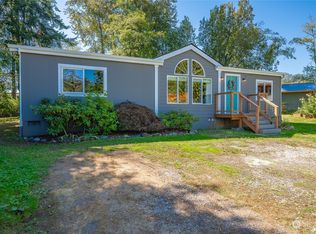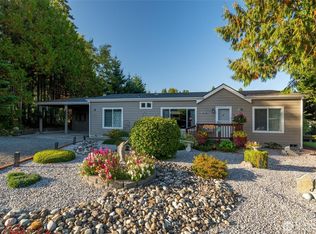Sold
Listed by:
Kandi Camacho,
HomeSmart One Realty
Bought with: John L. Scott Bellingham
$400,000
5776 Salish Road, Blaine, WA 98230
3beds
1,220sqft
Manufactured On Land
Built in 1993
0.28 Acres Lot
$401,900 Zestimate®
$328/sqft
$1,964 Estimated rent
Home value
$401,900
$374,000 - $430,000
$1,964/mo
Zestimate® history
Loading...
Owner options
Explore your selling options
What's special
Discover this recently updated 3-bedroom, 1.75-bathroom home, offering modern comfort & incredible community perks! Located on a quiet cul-de-sac, this home features an open floor plan that creates a bright & inviting space, perfect for entertaining. Spacious primary bedroom w/ walk-in closet. Step outside to relax on the deck overlooking the fully fenced backyard, which backs to a large open field—a peaceful & private retreat. Additional features: outbuildings for extra storage,garden space, & more. This gated community offers a private marina w/ boat launch, golf course, pools, clubhouse, private beach & more!
Zillow last checked: 8 hours ago
Listing updated: May 12, 2025 at 04:03am
Listed by:
Kandi Camacho,
HomeSmart One Realty
Bought with:
William Elmer, 22005839
John L. Scott Bellingham
Source: NWMLS,MLS#: 2338250
Facts & features
Interior
Bedrooms & bathrooms
- Bedrooms: 3
- Bathrooms: 2
- Full bathrooms: 1
- 3/4 bathrooms: 1
- Main level bathrooms: 2
- Main level bedrooms: 3
Primary bedroom
- Level: Main
Bedroom
- Level: Main
Bedroom
- Level: Main
Bathroom full
- Level: Main
Bathroom three quarter
- Level: Main
Dining room
- Level: Main
Entry hall
- Level: Main
Kitchen with eating space
- Level: Main
Kitchen without eating space
- Level: Main
Living room
- Level: Main
Utility room
- Level: Main
Heating
- Heat Pump
Cooling
- Heat Pump
Appliances
- Included: Dishwasher(s), Dryer(s), Refrigerator(s), Stove(s)/Range(s), Washer(s)
Features
- Bath Off Primary, Ceiling Fan(s), Dining Room
- Flooring: Laminate, Vinyl
- Windows: Double Pane/Storm Window, Skylight(s)
- Basement: None
- Has fireplace: No
Interior area
- Total structure area: 1,220
- Total interior livable area: 1,220 sqft
Property
Parking
- Parking features: Driveway, RV Parking
Features
- Levels: One
- Stories: 1
- Entry location: Main
- Patio & porch: Bath Off Primary, Ceiling Fan(s), Double Pane/Storm Window, Dining Room, Laminate, Skylight(s)
- Has view: Yes
- View description: Territorial
Lot
- Size: 0.28 Acres
- Features: Cul-De-Sac, Dead End Street, Paved, Cable TV, Deck, Fenced-Partially, Gated Entry, High Speed Internet, Outbuildings, RV Parking
- Topography: Level
- Residential vegetation: Garden Space
Details
- Parcel number: 4051224382590000
- Zoning: UR4
- Zoning description: Jurisdiction: County
- Special conditions: Standard
Construction
Type & style
- Home type: MobileManufactured
- Property subtype: Manufactured On Land
Materials
- Cement/Concrete, Wood Products
- Foundation: Block, Tie Down
- Roof: Composition
Condition
- Year built: 1993
- Major remodel year: 1993
Details
- Builder model: 44x28
Utilities & green energy
- Electric: Company: PSE
- Sewer: Sewer Connected, Company: Birch Bay District #8
- Water: Public, Company: Birch Bay District #8
Community & neighborhood
Community
- Community features: Athletic Court, Boat Launch, CCRs, Clubhouse, Gated, Golf, Park, Playground
Location
- Region: Blaine
- Subdivision: Birch Bay Village
HOA & financial
HOA
- HOA fee: $216 monthly
- Association phone: 360-371-7744
Other
Other facts
- Body type: Double Wide
- Listing terms: Cash Out,Conventional,FHA,VA Loan
- Cumulative days on market: 14 days
Price history
| Date | Event | Price |
|---|---|---|
| 4/11/2025 | Sold | $400,000$328/sqft |
Source: | ||
| 3/14/2025 | Pending sale | $400,000$328/sqft |
Source: | ||
| 3/12/2025 | Listed for sale | $400,000+1.3%$328/sqft |
Source: | ||
| 12/1/2022 | Listing removed | -- |
Source: | ||
| 11/11/2022 | Price change | $395,000-1.2%$324/sqft |
Source: | ||
Public tax history
| Year | Property taxes | Tax assessment |
|---|---|---|
| 2024 | $2,064 +4.7% | $281,159 |
| 2023 | $1,972 -5.8% | $281,159 +8.5% |
| 2022 | $2,094 +25.1% | $259,133 +45.4% |
Find assessor info on the county website
Neighborhood: 98230
Nearby schools
GreatSchools rating
- NABlaine Primary SchoolGrades: PK-2Distance: 4.2 mi
- 7/10Blaine Middle SchoolGrades: 6-8Distance: 4.4 mi
- 7/10Blaine High SchoolGrades: 9-12Distance: 4.4 mi



