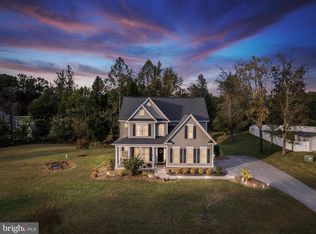Ready for delivery in July! Wilkeron's Builders offers this spacious rambler with hardwood on main level, ceramic baths, custom kitchen with many upgrades to include cabinets and granite with a 12 x 16 composite deck on over an acre lot. 2 car garage. Unfinished basement w/rough in.$12,000 in closing help when using our preferred lender.
This property is off market, which means it's not currently listed for sale or rent on Zillow. This may be different from what's available on other websites or public sources.

