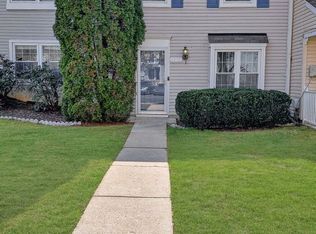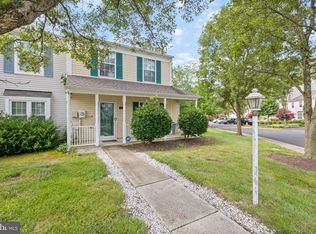Sold for $355,000 on 09/01/23
$355,000
5775 Springfish Pl, Waldorf, MD 20603
4beds
1,788sqft
Townhouse
Built in 1994
1,840 Square Feet Lot
$371,300 Zestimate®
$199/sqft
$2,820 Estimated rent
Home value
$371,300
$353,000 - $390,000
$2,820/mo
Zestimate® history
Loading...
Owner options
Explore your selling options
What's special
Looking for a 4 bedroom 2.5 bath townhome with finished basement in the amenity-filled and close to everything Dorchester Neighborhood of St. Charles? Is your preference for this home to be updated and fresh so it is ready for you to move right in and enjoy? Welcome to 5775 Springfish Place! New kitchen cabinets, new granite counters, new stainless appliances, new large stainless sink with new pull down faucet, new LVP flooring throughout main level, new paint throughout home, All baths have new vanities with granite tops, new fixtures, and new toilets. All steps and all 4 bedrooms have new carpet. New outlets, switches, and covers throughout home. New big ticket items include 2022 new A/C, furnace, and gas dryer, 2021 new commercial grade 50 gallon hot water heater with thermal expansion tank, 2018 new roof with GAF Timberline architectural shingles, 2011 all windows and slider custom made and installed by Thompson Creek. Neighborhood amenities include community pool, pickle ball, tennis, paved walking trails, lakes, tot lot, Community Center. Home located blocks from William Wade Elementary School and Dorchester has ample sidewalks. Nearby shopping, restaurants, medical offices, schools, library, commuter lot, churches, parks, gyms, recreational facilities, outdoor festivals, farmer's markets, pop-up markets. Easily accessible to routes 301, 5, and 210 to Metro, DC, Andrews, Pax, Indian Head,
Zillow last checked: 8 hours ago
Listing updated: September 03, 2023 at 03:02pm
Listed by:
Andrea Ronaldi 240-320-3020,
Coldwell Banker Jay Lilly Real Estate
Bought with:
Christian Price, 37181
KW United
Source: Bright MLS,MLS#: MDCH2024056
Facts & features
Interior
Bedrooms & bathrooms
- Bedrooms: 4
- Bathrooms: 3
- Full bathrooms: 2
- 1/2 bathrooms: 1
- Main level bathrooms: 1
Basement
- Area: 0
Heating
- Heat Pump, Natural Gas
Cooling
- Central Air, Electric
Appliances
- Included: Dishwasher, Disposal, Dryer, Oven/Range - Gas, Range Hood, Refrigerator, Stainless Steel Appliance(s), Water Heater, Gas Water Heater
- Laundry: In Basement
Features
- Attic, Ceiling Fan(s), Combination Dining/Living, Family Room Off Kitchen, Upgraded Countertops
- Flooring: Luxury Vinyl, Ceramic Tile, Carpet
- Doors: Six Panel, Sliding Glass
- Windows: Double Hung, Double Pane Windows, Replacement, Screens
- Basement: Walk-Out Access,Finished
- Has fireplace: No
Interior area
- Total structure area: 1,788
- Total interior livable area: 1,788 sqft
- Finished area above ground: 1,788
- Finished area below ground: 0
Property
Parking
- Parking features: Assigned, On Street
- Has uncovered spaces: Yes
- Details: Assigned Parking, Assigned Space #: 5775
Accessibility
- Accessibility features: None
Features
- Levels: Multi/Split,Three
- Stories: 3
- Patio & porch: Patio
- Pool features: Community
- Fencing: Wood
Lot
- Size: 1,840 sqft
- Features: Backs to Trees
Details
- Additional structures: Above Grade, Below Grade
- Parcel number: 0906212743
- Zoning: PUD
- Special conditions: Standard
Construction
Type & style
- Home type: Townhouse
- Property subtype: Townhouse
Materials
- Vinyl Siding
- Foundation: Slab
- Roof: Architectural Shingle
Condition
- Excellent
- New construction: No
- Year built: 1994
Details
- Builder name: Oakridge
Utilities & green energy
- Sewer: Public Sewer
- Water: Public
- Utilities for property: Broadband, Fiber Optic
Community & neighborhood
Security
- Security features: Fire Sprinkler System
Community
- Community features: Pool
Location
- Region: Waldorf
- Subdivision: St Charles Dorchester
HOA & financial
HOA
- Has HOA: Yes
- HOA fee: $60 monthly
- Amenities included: Jogging Path, Lake, Pool, Reserved/Assigned Parking, Tennis Court(s), Tot Lots/Playground
- Services included: Common Area Maintenance, Lawn Care Front, Pool(s), Trash, Other
- Association name: CLEMENTS BAY MANAGEMENT GROUP, LLC
Other
Other facts
- Listing agreement: Exclusive Right To Sell
- Listing terms: Cash,Conventional,FHA,VA Loan
- Ownership: Fee Simple
Price history
| Date | Event | Price |
|---|---|---|
| 9/1/2023 | Sold | $355,000$199/sqft |
Source: | ||
| 8/24/2023 | Contingent | $355,000$199/sqft |
Source: | ||
| 8/21/2023 | Pending sale | $355,000$199/sqft |
Source: | ||
| 7/27/2023 | Listing removed | $355,000$199/sqft |
Source: | ||
| 7/13/2023 | Listed for sale | $355,000+201.5%$199/sqft |
Source: | ||
Public tax history
| Year | Property taxes | Tax assessment |
|---|---|---|
| 2025 | -- | $297,433 +7.3% |
| 2024 | $3,998 +24.5% | $277,100 +8.1% |
| 2023 | $3,212 +22.6% | $256,333 -7.5% |
Find assessor info on the county website
Neighborhood: 20603
Nearby schools
GreatSchools rating
- 4/10William B. Wade Elementary SchoolGrades: PK-5Distance: 0.3 mi
- 6/10Theodore G. Davis Middle SchoolGrades: 6-8Distance: 2.7 mi
- 3/10Westlake High SchoolGrades: 9-12Distance: 1.2 mi
Schools provided by the listing agent
- District: Charles County Public Schools
Source: Bright MLS. This data may not be complete. We recommend contacting the local school district to confirm school assignments for this home.

Get pre-qualified for a loan
At Zillow Home Loans, we can pre-qualify you in as little as 5 minutes with no impact to your credit score.An equal housing lender. NMLS #10287.
Sell for more on Zillow
Get a free Zillow Showcase℠ listing and you could sell for .
$371,300
2% more+ $7,426
With Zillow Showcase(estimated)
$378,726
