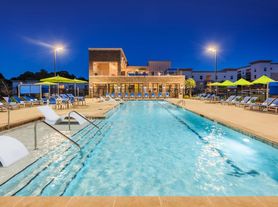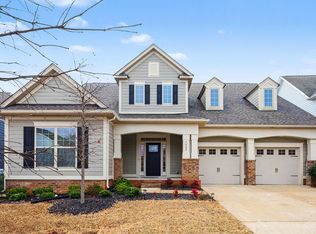"Spacious 4-Bedroom Home Located In Desirable Walnut Creek Development"
Step into a lifestyle of comfort and elegance in this stunning two-story home a true family sanctuary nestled in a community known for its desirable amenities and welcoming charm. Behind the fenced-in yard, you'll find a spacious yard perfect for pets and play, with small dogs welcome (subject to HOA breed restrictions). Subject to a $350 pet fee.
The first floor opens into a grand, light-filled family room, seamlessly connected to an open kitchen and elegant dining area a space made for gathering, celebrating, and making memories. Step outside to the inviting patio!
Upstairs, a flexible loft space awaits your imagination ideal as a game room, office, or cozy retreat. Four beautifully appointed bedrooms provide restful comfort, including a luxe owner's suite designed to impress with its spacious layout and serene ambiance.
House for rent
$2,650/mo
5775 Soft Shell Dr, Lancaster, SC 29720
4beds
2,132sqft
Price may not include required fees and charges.
Single family residence
Available now
Dogs OK
Central air
2 Attached garage spaces parking
What's special
Fenced-in yardFlexible loft spaceInviting patioFour beautifully appointed bedroomsOpen kitchenGrand light-filled family roomElegant dining area
- 22 days |
- -- |
- -- |
Zillow last checked: 10 hours ago
Listing updated: 20 hours ago
Travel times
Facts & features
Interior
Bedrooms & bathrooms
- Bedrooms: 4
- Bathrooms: 3
- Full bathrooms: 2
- 1/2 bathrooms: 1
Rooms
- Room types: Dining Room
Cooling
- Central Air
Appliances
- Included: Dishwasher, Disposal, Freezer, Microwave, Range Oven, Refrigerator
Features
- Flooring: Carpet, Laminate
Interior area
- Total interior livable area: 2,132 sqft
Property
Parking
- Total spaces: 2
- Parking features: Attached
- Has attached garage: Yes
- Details: Contact manager
Features
- Exterior features: Flooring: Laminate, Smoke Free
- Has private pool: Yes
Details
- Parcel number: 0015d0b31000
Construction
Type & style
- Home type: SingleFamily
- Property subtype: Single Family Residence
Condition
- Year built: 2022
Community & HOA
Community
- Features: Smoke Free
HOA
- Amenities included: Pool
Location
- Region: Lancaster
Financial & listing details
- Lease term: Lease: One year lease term Deposit: 2650
Price history
| Date | Event | Price |
|---|---|---|
| 12/26/2025 | Listed for rent | $2,650$1/sqft |
Source: Zillow Rentals Report a problem | ||
| 9/5/2025 | Listing removed | $2,650$1/sqft |
Source: Zillow Rentals Report a problem | ||
| 7/18/2025 | Listed for rent | $2,650$1/sqft |
Source: Zillow Rentals Report a problem | ||
| 4/30/2025 | Listing removed | $465,000$218/sqft |
Source: | ||
| 2/8/2025 | Listed for sale | $465,000+19.8%$218/sqft |
Source: | ||
Neighborhood: 29720
Nearby schools
GreatSchools rating
- 4/10Van Wyck ElementaryGrades: PK-4Distance: 5.5 mi
- 4/10Indian Land Middle SchoolGrades: 6-8Distance: 4.2 mi
- 7/10Indian Land High SchoolGrades: 9-12Distance: 2.7 mi

