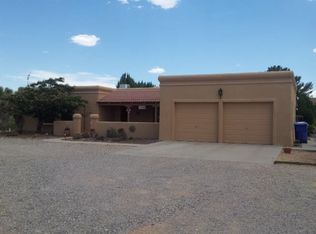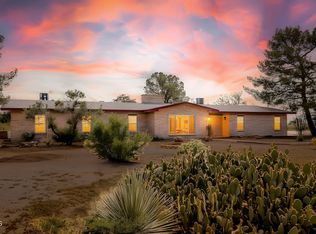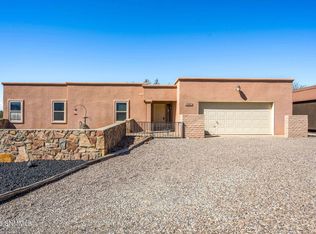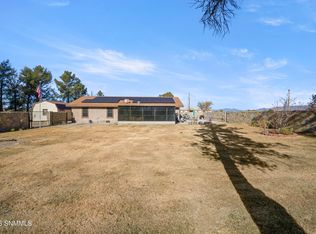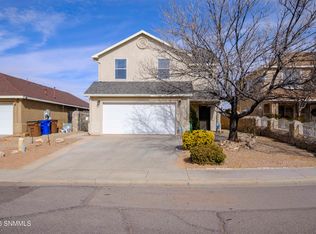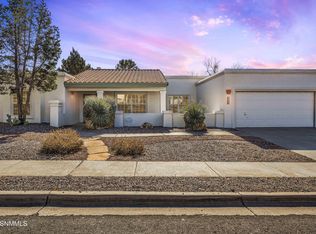Looking for a gem that has mountain views and natural desert landscaping? You are going to love this custom, designed home that sits on 1.31 acres! This two-level home boasts 4 bedrooms, 2.75 bathrooms, living room, hobby/game room, and dining room in over 3,000 square feet. With a little TLC, this house has the perfect layout for you to make it and call it home! There is a pool area that is just waiting for you to bring it back to life to enjoy the desert living of the Jornada neighborhood. Just 10 minutes to shops, schools, restaurants, and medical facilities, this house is ready for you to make it your own in Las Cruces! Schedule your showing today!
For sale
$369,000
5775 Shadow Hills Rd, Las Cruces, NM 88012
4beds
3,261sqft
Est.:
Single Family Residence, Residential
Built in 1979
1.31 Acres Lot
$-- Zestimate®
$113/sqft
$-- HOA
What's special
Pool areaMountain viewsNatural desert landscapingDining room
- 37 days |
- 2,248 |
- 48 |
Zillow last checked: 8 hours ago
Listing updated: January 02, 2026 at 07:47am
Listed by:
Travis C Leyva 575-993-2426,
EXIT Realty Horizons 575-532-5678,
Marco Silva 575-635-3194,
EXIT Realty Horizons
Source: SNMMLS,MLS#: 2503873
Tour with a local agent
Facts & features
Interior
Bedrooms & bathrooms
- Bedrooms: 4
- Bathrooms: 3
- Full bathrooms: 2
- 3/4 bathrooms: 1
Rooms
- Room types: Game Room, Hobby Room
Primary bathroom
- Description: Double Sinks,Shower Stall
Dining room
- Features: Blinds, Sliding Glass Doors, Tile
Kitchen
- Features: Linoleum/Vinyl, Electric Cooktop, Wood Cabinets, Vent Fan, Refrigerator, Pantry, Island, Built-in Dishwasher
Living room
- Features: Blinds, Carpet, Fireplace, Ceiling Fan
Heating
- Baseboard
Appliances
- Included: Water Softener, Washer, Water Softener Owned, Dryer
- Laundry: Utility Room
Features
- Flooring: Flooring Foundation: Slab
- Basement: Partial
- Number of fireplaces: 2
Interior area
- Total structure area: 3,261
- Total interior livable area: 3,261 sqft
Property
Parking
- Total spaces: 2
- Parking features: Garage
- Garage spaces: 2
Features
- Levels: Multi/Split
- Exterior features: RV Access
- Has private pool: Yes
- Pool features: In Ground
- Has view: Yes
Lot
- Size: 1.31 Acres
- Dimensions: 1.01 to 1.5 AC
- Features: Landscaping: Desert And Trees, Amenities: Fixer Upper, Amenities: View Mountains
Details
- Additional structures: Shed(s)
- Parcel number: 4010130085199
Construction
Type & style
- Home type: SingleFamily
- Architectural style: Ranch
- Property subtype: Single Family Residence, Residential
Materials
- Brick
- Roof: Pitched
Condition
- New construction: No
- Year built: 1979
Utilities & green energy
- Sewer: Septic Tank
- Water: Public
- Utilities for property: El Paso Electric
Community & HOA
Community
- Subdivision: Jornada North
HOA
- Has HOA: No
Location
- Region: Las Cruces
Financial & listing details
- Price per square foot: $113/sqft
- Tax assessed value: $176,607
- Annual tax amount: $1,732
- Date on market: 12/22/2025
- Electric utility on property: Yes
Estimated market value
Not available
Estimated sales range
Not available
Not available
Price history
Price history
| Date | Event | Price |
|---|---|---|
| 12/22/2025 | Listed for sale | $369,000$113/sqft |
Source: SNMMLS #2503873 Report a problem | ||
| 12/20/2025 | Listing removed | $369,000$113/sqft |
Source: EXIT Realty broker feed #2502612 Report a problem | ||
| 11/12/2025 | Listed for sale | $369,000$113/sqft |
Source: EXIT Realty broker feed #2502612 Report a problem | ||
| 11/10/2025 | Pending sale | $369,000$113/sqft |
Source: EXIT Realty broker feed #2502612 Report a problem | ||
| 11/10/2025 | Price change | $369,000-2.6%$113/sqft |
Source: SNMMLS #2502612 Report a problem | ||
Public tax history
Public tax history
| Year | Property taxes | Tax assessment |
|---|---|---|
| 2024 | $1,732 +1.5% | $58,869 +3% |
| 2023 | $1,706 +1.7% | $57,155 +3% |
| 2022 | $1,678 +3.5% | $55,490 +3% |
Find assessor info on the county website
BuyAbility℠ payment
Est. payment
$1,754/mo
Principal & interest
$1431
Property taxes
$194
Home insurance
$129
Climate risks
Neighborhood: 88012
Nearby schools
GreatSchools rating
- 6/10Highland Elementary SchoolGrades: PK-5Distance: 1.1 mi
- 5/10Mesa Middle SchoolGrades: 6-8Distance: 1.9 mi
- 6/10Onate High SchoolGrades: 9-12Distance: 0.9 mi
- Loading
- Loading
