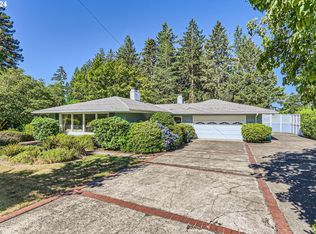Mid Century ranch in Raleigh Hills! This 4 bedroom, 2.5 bath home features an updated kitchen, formal living room, and spacious great room. Perched on a professionally landscaped .47 acres, with brick patio and outdoor fireplace, this home is perfect for outdoor living. Great room and roomy island kitchen was made for entertaining family and friends. 4th bedroom, which shares a bathroom with Master, could be nursery or dressing room.
This property is off market, which means it's not currently listed for sale or rent on Zillow. This may be different from what's available on other websites or public sources.
