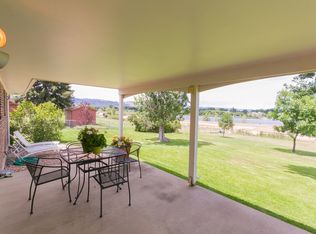Sold for $1,875,000 on 10/11/24
$1,875,000
5775 Jay Rd, Boulder, CO 80301
5beds
4,262sqft
Residential-Detached, Residential
Built in 1980
12.33 Acres Lot
$1,842,900 Zestimate®
$440/sqft
$5,216 Estimated rent
Home value
$1,842,900
$1.71M - $1.99M
$5,216/mo
Zestimate® history
Loading...
Owner options
Explore your selling options
What's special
12.3 ACRES ABUTTING PRIVATE LAKE ONLY 4 MILES FROM THE PEARL ST. MALL! This one-of-a-kind parcel is the only one on the east side of a private lake and has unobstructed views of the foothills, Indian Peaks, Boulder's Flatirons and even the very top of Mt. Meeker/Longs Peak! The .3 mile long driveway leads to the site of the existing house that's optimally sited for privacy and views. The Rural Residential zoning allows for a variety of uses including horses (and other animals), barns, corrals and some businesses. There are no covenants or HOA. The house is 45 years old and is sold "as is" - it is ready to be refurbished, reinvented or to possibly be replaced by a new home. It incorporates numerous solar elements (2X6 walls, 2 two-story tall corner trombe walls made of concrete and a sunroom designed to capture winter sun). The very livable plan has features reminiscent of a different era: tall ceilings, large rooms and wide stairways and hallways. Here's your chance to create exactly the home you desire on a unique acreage instead of someone else's idea of it. The NORTH PROPERTY LINE IS THE CITY LIMITS OF BOULDER - leaving open the possibility of annexation and development years in the future. RTD service along Jay Rd. and well used bike/runner/pedestrian lanes connect to the Boulder area's extensive bike trails system!
Zillow last checked: 8 hours ago
Listing updated: October 11, 2025 at 03:59am
Listed by:
Richard Luna 303-931-5625
Bought with:
R Tim Goodacre
milehimodern - Boulder
Source: IRES,MLS#: 997624
Facts & features
Interior
Bedrooms & bathrooms
- Bedrooms: 5
- Bathrooms: 5
- Full bathrooms: 1
- 3/4 bathrooms: 2
- 1/2 bathrooms: 2
Primary bedroom
- Area: 264
- Dimensions: 22 x 12
Bedroom 2
- Area: 120
- Dimensions: 12 x 10
Bedroom 3
- Area: 120
- Dimensions: 12 x 10
Bedroom 4
- Area: 169
- Dimensions: 13 x 13
Bedroom 5
- Area: 169
- Dimensions: 13 x 13
Family room
- Area: 304
- Dimensions: 19 x 16
Kitchen
- Area: 441
- Dimensions: 21 x 21
Living room
- Area: 462
- Dimensions: 22 x 21
Heating
- Forced Air, 2 or More Heat Sources
Cooling
- Ceiling Fan(s)
Appliances
- Included: Gas Range/Oven, Self Cleaning Oven, Dishwasher, Disposal
- Laundry: Sink, Washer/Dryer Hookups, Main Level
Features
- Study Area, High Speed Internet, Eat-in Kitchen, Open Floorplan, Pantry, Stain/Natural Trim, Jack & Jill Bathroom, Kitchen Island, High Ceilings, Beamed Ceilings, Sunroom, Sun Space, Open Floor Plan, 9ft+ Ceilings
- Flooring: Wood, Wood Floors
- Doors: Storm Door(s)
- Windows: Window Coverings, Wood Frames, Skylight(s), Sunroom, Double Pane Windows, Wood Windows, Skylights
- Basement: Partial,Unfinished,Crawl Space,Radon Unknown,Sump Pump
- Has fireplace: Yes
- Fireplace features: Insert, Living Room
Interior area
- Total structure area: 4,262
- Total interior livable area: 4,262 sqft
- Finished area above ground: 3,662
- Finished area below ground: 600
Property
Parking
- Total spaces: 3
- Parking features: Garage Door Opener, Oversized
- Attached garage spaces: 3
- Details: Garage Type: Attached
Accessibility
- Accessibility features: Level Lot, Level Drive, Near Bus, Accessible Hallway(s), Main Level Laundry
Features
- Levels: Two
- Stories: 2
- Exterior features: Attached Greenhouse
- Fencing: Partial,Wire,Metal Post Fence
- Has view: Yes
- View description: Mountain(s), Hills, City, Panoramic
- Waterfront features: Abuts Pond/Lake
Lot
- Size: 12.33 Acres
- Features: Level, Abuts Ditch, Unincorporated
Details
- Parcel number: R0062815
- Zoning: RR
- Special conditions: Private Owner,Licensed Owner
- Horses can be raised: Yes
Construction
Type & style
- Home type: SingleFamily
- Property subtype: Residential-Detached, Residential
Materials
- Wood/Frame, Wood Siding, Cedar/Redwood, Painted/Stained, Other
- Roof: Composition,Rubber
Condition
- Fixer, Not New, Previously Owned
- New construction: No
- Year built: 1980
Utilities & green energy
- Electric: Electric, Xcel
- Gas: Natural Gas, Xcel
- Sewer: Septic
- Water: District Water, Left Hand Water Dist
- Utilities for property: Natural Gas Available, Electricity Available, Cable Available, Underground Utilities, Trash: Western Disposal
Green energy
- Energy efficient items: Trombe Wall, Southern Exposure, HVAC, Thermostat
Community & neighborhood
Location
- Region: Boulder
- Subdivision: None
Other
Other facts
- Listing terms: Cash
- Road surface type: Asphalt
Price history
| Date | Event | Price |
|---|---|---|
| 10/11/2024 | Sold | $1,875,000-3.8%$440/sqft |
Source: | ||
| 9/13/2024 | Pending sale | $1,950,000$458/sqft |
Source: | ||
| 8/9/2024 | Listed for sale | $1,950,000$458/sqft |
Source: | ||
| 8/8/2024 | Pending sale | $1,950,000$458/sqft |
Source: | ||
| 8/1/2024 | Price change | $1,950,000-4.9%$458/sqft |
Source: | ||
Public tax history
| Year | Property taxes | Tax assessment |
|---|---|---|
| 2025 | $14,727 +1.7% | $135,900 -16.8% |
| 2024 | $14,483 +27.8% | $163,433 -1% |
| 2023 | $11,332 +4.9% | $165,019 +41.6% |
Find assessor info on the county website
Neighborhood: Gunbarrel
Nearby schools
GreatSchools rating
- 7/10Crest View Elementary SchoolGrades: K-5Distance: 2.9 mi
- 7/10Centennial Middle SchoolGrades: 6-8Distance: 2.6 mi
- 10/10Boulder High SchoolGrades: 9-12Distance: 3.9 mi
Schools provided by the listing agent
- Elementary: Crest View
- Middle: Centennial
- High: Boulder
Source: IRES. This data may not be complete. We recommend contacting the local school district to confirm school assignments for this home.
Get a cash offer in 3 minutes
Find out how much your home could sell for in as little as 3 minutes with a no-obligation cash offer.
Estimated market value
$1,842,900
Get a cash offer in 3 minutes
Find out how much your home could sell for in as little as 3 minutes with a no-obligation cash offer.
Estimated market value
$1,842,900
