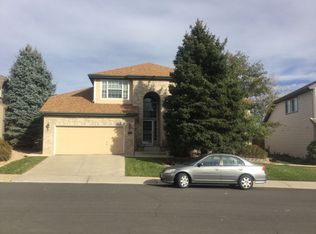Sold for $875,000
$875,000
5775 Jack Place, Highlands Ranch, CO 80130
5beds
3,922sqft
Single Family Residence
Built in 1995
7,100 Square Feet Lot
$881,300 Zestimate®
$223/sqft
$4,024 Estimated rent
Home value
$881,300
$837,000 - $925,000
$4,024/mo
Zestimate® history
Loading...
Owner options
Explore your selling options
What's special
Welcome to this stunning 5 bedroom, 4 bathroom home in the highly desirable neighborhood of Eastridge, Highlands Ranch!
The main level features a luxurious primary bedroom with gorgeous 5 piece primary bathroom, a half bathroom, and a beautiful gourmet kitchen with granite counters, beautiful white cabinets and wood floors throughout. Upstairs you'll find three large bedrooms, a loft, and a full bathroom!
The basement is fully finished and includes a bedroom, 3/4 bathroom with a wet bar, and plenty of room for play or entertainment. This is the perfect space for hosting guests or creating a home office.
Outside, the backyard is a true oasis with a custom covered patio, gas firepit, and gas line for the grill. This is the perfect spot for hosting summer barbecues or relaxing with friends and family.
Highlands ranch is not only a master planned community, this is a lifestyle!
In addition to its beautiful features, this home is located right across the street from an award-winning elementary school, and a short walk to parks, trails and playgrounds. This home is conveniently located to shopping, restaurants, movie theatres, I-25/E470 and the Denver Tech Center.
Zillow last checked: 8 hours ago
Listing updated: September 13, 2023 at 08:43pm
Listed by:
Lisa Blake 720-427-9560 LisaBlake@Elitehomepartnersco.com,
eXp Realty, LLC
Bought with:
Joy Pursell, 100033454
LIV Sotheby's International Realty
Source: REcolorado,MLS#: 7090154
Facts & features
Interior
Bedrooms & bathrooms
- Bedrooms: 5
- Bathrooms: 4
- Full bathrooms: 3
- 1/2 bathrooms: 1
- Main level bathrooms: 2
- Main level bedrooms: 1
Primary bedroom
- Level: Main
- Area: 357.17 Square Feet
- Dimensions: 19.1 x 18.7
Bedroom
- Level: Upper
- Area: 204.13 Square Feet
- Dimensions: 13.7 x 14.9
Bedroom
- Level: Upper
- Area: 187.33 Square Feet
- Dimensions: 14.3 x 13.1
Bedroom
- Level: Upper
- Area: 172.88 Square Feet
- Dimensions: 17.1 x 10.11
Bedroom
- Level: Lower
- Area: 102.46 Square Feet
- Dimensions: 9.4 x 10.9
Primary bathroom
- Level: Main
- Area: 137.2 Square Feet
- Dimensions: 14 x 9.8
Bathroom
- Level: Main
- Area: 32.16 Square Feet
- Dimensions: 6.7 x 4.8
Bathroom
- Level: Upper
- Area: 57.72 Square Feet
- Dimensions: 5.2 x 11.1
Bathroom
- Level: Lower
- Area: 50.76 Square Feet
- Dimensions: 9.4 x 5.4
Dining room
- Level: Main
- Area: 162.84 Square Feet
- Dimensions: 11.8 x 13.8
Family room
- Level: Main
- Area: 585.65 Square Feet
- Dimensions: 26.5 x 22.1
Kitchen
- Description: Breakfast Nook: 14.11 X 10.11
- Area: 182.02 Square Feet
- Dimensions: 12.9 x 14.11
Loft
- Level: Upper
- Area: 193.17 Square Feet
- Dimensions: 13.7 x 14.1
Heating
- Forced Air
Cooling
- Central Air
Appliances
- Included: Dishwasher, Disposal, Double Oven, Humidifier, Microwave, Oven, Range Hood, Refrigerator, Self Cleaning Oven
Features
- Flooring: Carpet, Laminate, Tile, Wood
- Windows: Double Pane Windows, Window Coverings
- Basement: Partial
- Number of fireplaces: 1
- Fireplace features: Family Room
Interior area
- Total structure area: 3,922
- Total interior livable area: 3,922 sqft
- Finished area above ground: 2,896
- Finished area below ground: 786
Property
Parking
- Total spaces: 3
- Parking features: Garage - Attached
- Attached garage spaces: 3
Features
- Levels: Two
- Stories: 2
- Patio & porch: Covered
- Exterior features: Fire Pit, Gas Grill, Lighting, Rain Gutters
- Fencing: Full
Lot
- Size: 7,100 sqft
- Features: Landscaped, Sprinklers In Front, Sprinklers In Rear
Details
- Parcel number: R0381932
- Zoning: PDU
- Special conditions: Standard
Construction
Type & style
- Home type: SingleFamily
- Architectural style: Traditional
- Property subtype: Single Family Residence
Materials
- Brick
Condition
- Year built: 1995
Utilities & green energy
- Sewer: Public Sewer
- Water: Public
Community & neighborhood
Security
- Security features: Carbon Monoxide Detector(s), Radon Detector, Smoke Detector(s)
Location
- Region: Highlands Ranch
- Subdivision: Eastridge
HOA & financial
HOA
- Has HOA: Yes
- HOA fee: $35 monthly
- Amenities included: Clubhouse, Playground, Pool, Trail(s)
- Services included: Recycling, Trash
- Association name: highlands ranch associations
- Association phone: 720-359-1175
Other
Other facts
- Listing terms: 1031 Exchange,Cash,Conventional,FHA,VA Loan
- Ownership: Corporation/Trust
- Road surface type: Paved
Price history
| Date | Event | Price |
|---|---|---|
| 6/21/2023 | Sold | $875,000+25%$223/sqft |
Source: | ||
| 12/6/2019 | Sold | $700,000-2.1%$178/sqft |
Source: 8z Real Estate solds #2720160_80130 Report a problem | ||
| 10/24/2019 | Pending sale | $715,000$182/sqft |
Source: Fathom Realty Colorado LLC #2720160 Report a problem | ||
| 10/9/2019 | Listed for sale | $715,000+64.4%$182/sqft |
Source: Fathom Realty Colorado LLC #2720160 Report a problem | ||
| 3/18/2012 | Listing removed | $435,000$111/sqft |
Source: REMAX Professionals #916250 Report a problem | ||
Public tax history
| Year | Property taxes | Tax assessment |
|---|---|---|
| 2025 | $5,527 +0.2% | $55,040 -11.7% |
| 2024 | $5,517 +32.4% | $62,320 -1% |
| 2023 | $4,167 -3.8% | $62,930 +38% |
Find assessor info on the county website
Neighborhood: 80130
Nearby schools
GreatSchools rating
- 8/10Redstone Elementary SchoolGrades: PK-6Distance: 0.1 mi
- 8/10Rocky Heights Middle SchoolGrades: 6-8Distance: 1.4 mi
- 9/10Rock Canyon High SchoolGrades: 9-12Distance: 1 mi
Schools provided by the listing agent
- Elementary: Redstone
- Middle: Rocky Heights
- High: Rock Canyon
- District: Douglas RE-1
Source: REcolorado. This data may not be complete. We recommend contacting the local school district to confirm school assignments for this home.
Get a cash offer in 3 minutes
Find out how much your home could sell for in as little as 3 minutes with a no-obligation cash offer.
Estimated market value
$881,300
