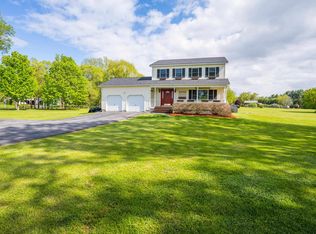Closed
Listed by:
Jason Saphire,
www.HomeZu.com 877-249-5478
Bought with: Coldwell Banker Hickok and Boardman
$496,000
5775 Georgia Shore Road, Georgia, VT 05478
3beds
1,636sqft
Single Family Residence
Built in 1988
3.08 Acres Lot
$528,000 Zestimate®
$303/sqft
$2,928 Estimated rent
Home value
$528,000
$502,000 - $554,000
$2,928/mo
Zestimate® history
Loading...
Owner options
Explore your selling options
What's special
Updates aplenty in a desirable location! Log home wonderfully situated close to the lake in highly sought after Georgia community with a 500+ tree apple orchard for your own use. 3 bedroom, 2 bath, with bonus brand new finished office space in the basement and a breezeway space on 3.08 acres. The 2 car garage has been insulated and has additional space above for storage or expansion. Enjoy the view of the spring apple blossoms from your loft space upstairs that opens into vaulted ceilings. At a mile from the public lake access and a short walk from the Mill River walking paths and river access, there many outdoor opportunities. Updates include: Full septic system replacement in November of 2022, new soapstone wood stove that serves as primary source of heat (with propane boiler), added 10x20 shed, new garage exterior, large fenced in yard, new light fixtures throughout, resleeved the chimney, and hardwood flooring throughout the first floor.
Zillow last checked: 8 hours ago
Listing updated: April 26, 2024 at 02:48pm
Listed by:
Jason Saphire,
www.HomeZu.com 877-249-5478
Bought with:
Lipkin Audette Team
Coldwell Banker Hickok and Boardman
Source: PrimeMLS,MLS#: 4984656
Facts & features
Interior
Bedrooms & bathrooms
- Bedrooms: 3
- Bathrooms: 2
- Full bathrooms: 1
- 1/2 bathrooms: 1
Heating
- Propane, Baseboard
Cooling
- None
Appliances
- Included: Gas Cooktop, Dishwasher, Disposal, Microwave, Refrigerator, Gas Stove, Electric Water Heater, Exhaust Fan
Features
- Ceiling Fan(s), Dining Area, Vaulted Ceiling(s)
- Flooring: Hardwood, Laminate, Softwood
- Basement: Concrete,Partially Finished,Storage Space,Interior Entry
Interior area
- Total structure area: 2,372
- Total interior livable area: 1,636 sqft
- Finished area above ground: 1,526
- Finished area below ground: 110
Property
Parking
- Total spaces: 2
- Parking features: Crushed Stone, Auto Open, Storage Above, Driveway, Garage, Attached
- Garage spaces: 2
- Has uncovered spaces: Yes
Features
- Levels: Two
- Stories: 2
- Patio & porch: Porch
- Exterior features: Balcony, Shed
- Fencing: Dog Fence,Full
- Frontage length: Road frontage: 150
Lot
- Size: 3.08 Acres
- Features: Country Setting, Wooded, Near Paths, Rural
Details
- Additional structures: Outbuilding
- Parcel number: 23707611816
- Zoning description: Residential
Construction
Type & style
- Home type: SingleFamily
- Property subtype: Single Family Residence
Materials
- Log Home, Log Exterior
- Foundation: Concrete
- Roof: Asphalt Shingle
Condition
- New construction: No
- Year built: 1988
Utilities & green energy
- Electric: 150 Amp Service, Circuit Breakers
- Sewer: Leach Field, Septic Tank
- Utilities for property: Cable Available, Propane
Community & neighborhood
Location
- Region: Saint Albans
Price history
| Date | Event | Price |
|---|---|---|
| 4/26/2024 | Sold | $496,000-0.6%$303/sqft |
Source: | ||
| 2/16/2024 | Contingent | $499,000$305/sqft |
Source: | ||
| 2/10/2024 | Listed for sale | $499,000+61%$305/sqft |
Source: | ||
| 3/6/2020 | Sold | $309,900$189/sqft |
Source: | ||
| 1/20/2020 | Listed for sale | $309,900$189/sqft |
Source: Century 21 Jack Associates #4790952 Report a problem | ||
Public tax history
| Year | Property taxes | Tax assessment |
|---|---|---|
| 2024 | -- | $258,800 |
| 2023 | -- | $258,800 |
| 2022 | -- | $258,800 +0.6% |
Find assessor info on the county website
Neighborhood: 05478
Nearby schools
GreatSchools rating
- 5/10Georgia Elementary & Middle SchoolGrades: PK-8Distance: 3.3 mi
Get pre-qualified for a loan
At Zillow Home Loans, we can pre-qualify you in as little as 5 minutes with no impact to your credit score.An equal housing lender. NMLS #10287.
