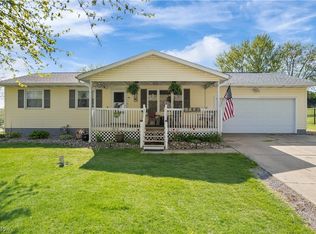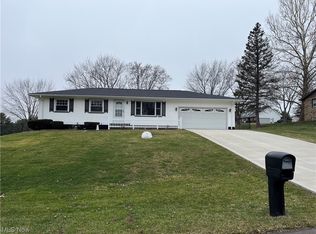Sold for $443,500 on 01/20/23
$443,500
5775 Faircrest St SW, Canton, OH 44706
3beds
2,446sqft
Single Family Residence
Built in 1991
5.38 Acres Lot
$485,300 Zestimate®
$181/sqft
$1,902 Estimated rent
Home value
$485,300
$461,000 - $510,000
$1,902/mo
Zestimate® history
Loading...
Owner options
Explore your selling options
What's special
What a gem! This home was built in 1991 and has been meticulously cared for. Perfectly placed on a 5.38 Acre lot this property offers a 2 car attached garage and an additional 3 car (32'x40') detached garage. The main level offers an open Kitchen/Dining concept (newer granite counters/cherry cabinets) and flows easily into the oversized Family Room. The bright Sun Room walks out to the back Trex Deck and stamped concrete patio. The Library could also function as a main level bedroom adjacent to the full bathroom. The second floor boasts a large Owner's Bedroom with ample storage and two secondary Bedrooms also with plenty of storage. The Lower Level is waiting for your personal touches and could be additional living space. So many opportunities with this amazing property.
Zillow last checked: 8 hours ago
Listing updated: August 26, 2023 at 02:42pm
Listed by:
Joanna D Belden 330-309-2343,
Howard Hanna
Bought with:
Denise L Evans, 2004004576
Cutler Real Estate
Source: MLS Now,MLS#: 4424070Originating MLS: Stark Trumbull Area REALTORS
Facts & features
Interior
Bedrooms & bathrooms
- Bedrooms: 3
- Bathrooms: 3
- Full bathrooms: 3
- Main level bathrooms: 1
Primary bedroom
- Description: Flooring: Carpet
- Level: Second
- Dimensions: 14.00 x 19.00
Bedroom
- Description: Flooring: Carpet
- Level: Second
- Dimensions: 12.00 x 12.00
Bedroom
- Description: Flooring: Carpet
- Level: Second
- Dimensions: 12.00 x 14.00
Dining room
- Description: Flooring: Ceramic Tile
- Level: First
- Dimensions: 9.00 x 16.00
Entry foyer
- Description: Flooring: Ceramic Tile
- Level: First
- Dimensions: 9.00 x 10.00
Family room
- Description: Flooring: Carpet
- Features: Fireplace
- Level: First
- Dimensions: 14.00 x 24.00
Kitchen
- Description: Flooring: Ceramic Tile
- Level: First
- Dimensions: 13.00 x 14.00
Laundry
- Description: Flooring: Ceramic Tile
- Level: First
- Dimensions: 10.00 x 8.00
Library
- Description: Flooring: Carpet
- Level: First
- Dimensions: 12.00 x 13.00
Sunroom
- Description: Flooring: Ceramic Tile
- Level: First
- Dimensions: 9.00 x 14.00
Heating
- Forced Air, Gas
Cooling
- Central Air
Appliances
- Included: Dryer, Dishwasher, Freezer, Disposal, Humidifier, Microwave, Range, Refrigerator, Water Softener, Washer
Features
- Air Filtration
- Basement: Full,Unfinished,Sump Pump
- Number of fireplaces: 1
Interior area
- Total structure area: 2,446
- Total interior livable area: 2,446 sqft
- Finished area above ground: 2,446
Property
Parking
- Parking features: Attached, Drain, Detached, Electricity, Garage, Garage Door Opener, Paved, Water Available
- Attached garage spaces: 5
Features
- Levels: Two
- Stories: 2
- Patio & porch: Deck, Patio
Lot
- Size: 5.38 Acres
Details
- Parcel number: 04316967
- Other equipment: Air Purifier
Construction
Type & style
- Home type: SingleFamily
- Architectural style: Cape Cod
- Property subtype: Single Family Residence
Materials
- Brick, Vinyl Siding
- Roof: Asphalt,Fiberglass
Condition
- Year built: 1991
Utilities & green energy
- Sewer: Septic Tank
- Water: Well
Community & neighborhood
Security
- Security features: Carbon Monoxide Detector(s), Smoke Detector(s)
Location
- Region: Canton
Other
Other facts
- Listing agreement: Exclusive Right To Sell
Price history
| Date | Event | Price |
|---|---|---|
| 1/20/2023 | Sold | $443,500-1.4%$181/sqft |
Source: Cutler Real Estate solds #4424070_44706 | ||
| 1/20/2023 | Pending sale | $450,000$184/sqft |
Source: | ||
| 11/26/2022 | Contingent | $450,000$184/sqft |
Source: | ||
| 11/18/2022 | Listed for sale | $450,000$184/sqft |
Source: | ||
Public tax history
| Year | Property taxes | Tax assessment |
|---|---|---|
| 2024 | $7,018 +26.1% | $150,220 +35.9% |
| 2023 | $5,567 +6.5% | $110,540 +6.9% |
| 2022 | $5,229 -6.1% | $103,360 |
Find assessor info on the county website
Neighborhood: 44706
Nearby schools
GreatSchools rating
- 7/10Lohr Elementary SchoolGrades: K-4Distance: 0.9 mi
- 6/10Edison Middle SchoolGrades: 7-8Distance: 2.4 mi
- 7/10Perry High SchoolGrades: 9-12Distance: 2.4 mi
Schools provided by the listing agent
- District: Perry LSD Stark- 7614
Source: MLS Now. This data may not be complete. We recommend contacting the local school district to confirm school assignments for this home.

Get pre-qualified for a loan
At Zillow Home Loans, we can pre-qualify you in as little as 5 minutes with no impact to your credit score.An equal housing lender. NMLS #10287.
Sell for more on Zillow
Get a free Zillow Showcase℠ listing and you could sell for .
$485,300
2% more+ $9,706
With Zillow Showcase(estimated)
$495,006
