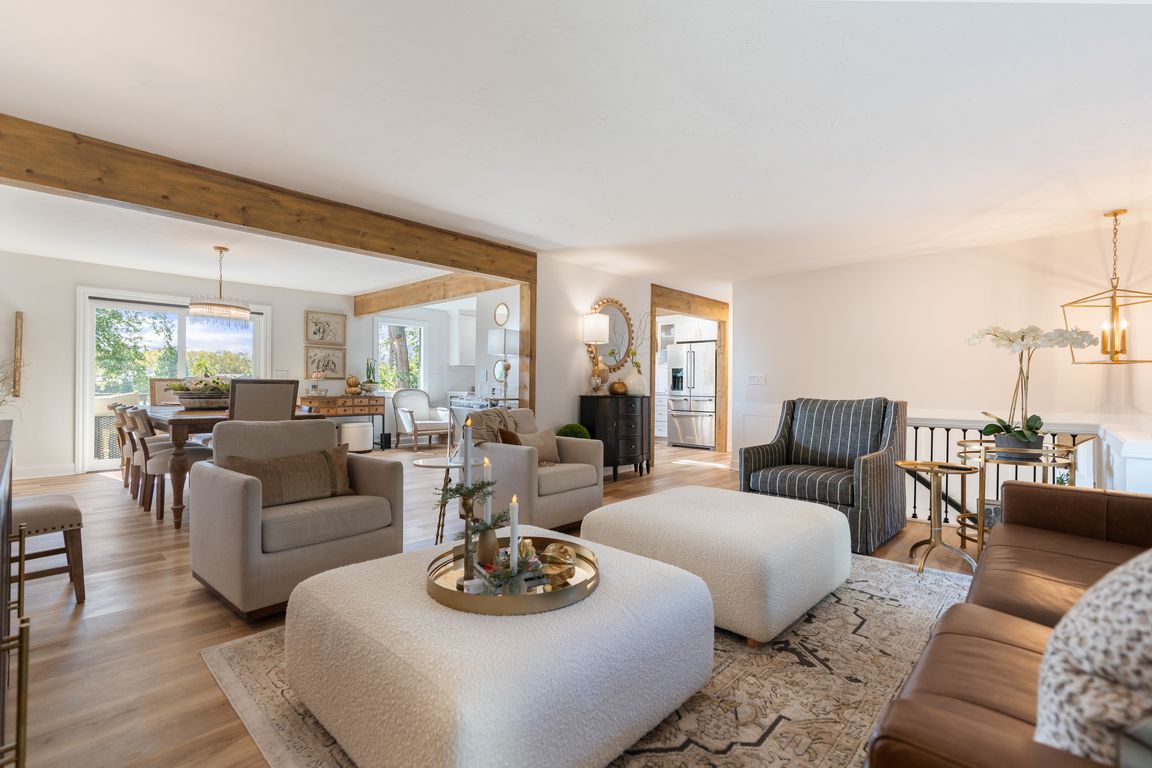
PendingPrice cut: $40.9K (10/13)
$759,000
3beds
2,900sqft
5775 E Blvd Nw, Canton, OH 44718
3beds
2,900sqft
Single family residence
Built in 1974
0.38 Acres
2 Attached garage spaces
$262 price/sqft
$1,200 annually HOA fee
What's special
Lakefront luxuryPicturesque lake vistasPrivate dockPrivate deckBreathtaking panoramic viewsLower-level recreation roomMulti-tiered deck
Welcome to 5775 East Boulevard, where lakefront luxury meets timeless elegance. Perfectly situated on the tranquil shores of Lake Cable, this extraordinary residence offers breathtaking panoramic views and a private dock, setting the stage for an exceptional waterfront lifestyle. Thoughtfully designed, this four-bedroom, three-bathroom split-level home features a bright, airy open ...
- 29 days |
- 4,759 |
- 249 |
Source: MLS Now,MLS#: 5162071 Originating MLS: Stark Trumbull Area REALTORS
Originating MLS: Stark Trumbull Area REALTORS
Travel times
Living Room
Kitchen
Primary Bedroom
Zillow last checked: 8 hours ago
Listing updated: November 02, 2025 at 03:21pm
Listing Provided by:
Debbie L Ferrante 330-958-8394 debbie@debbieferrante.com,
RE/MAX Edge Realty,
Gretchen Thomazin 330-495-0153,
RE/MAX Edge Realty
Source: MLS Now,MLS#: 5162071 Originating MLS: Stark Trumbull Area REALTORS
Originating MLS: Stark Trumbull Area REALTORS
Facts & features
Interior
Bedrooms & bathrooms
- Bedrooms: 3
- Bathrooms: 3
- Full bathrooms: 2
- 1/2 bathrooms: 1
- Main level bathrooms: 2
- Main level bedrooms: 2
Primary bedroom
- Description: Flooring: Luxury Vinyl Tile
- Features: Soaking Tub
- Level: First
- Dimensions: 15 x 25
Bedroom
- Description: Flooring: Luxury Vinyl Tile
- Level: First
- Dimensions: 11 x 13
Bedroom
- Description: Flooring: Luxury Vinyl Tile
- Level: Lower
- Dimensions: 18.5 x 12
Primary bathroom
- Description: Flooring: Luxury Vinyl Tile
- Level: First
Bonus room
- Description: Flooring: Luxury Vinyl Tile
- Level: Lower
- Dimensions: 12.3 x 12.3
Dining room
- Description: Flooring: Luxury Vinyl Tile
- Level: First
- Dimensions: 13 x 14
Kitchen
- Description: Flooring: Luxury Vinyl Tile
- Level: First
- Length: 1313
Living room
- Description: Flooring: Luxury Vinyl Tile
- Level: First
- Dimensions: 20 x 17
Heating
- Forced Air, Gas
Cooling
- Central Air
Appliances
- Included: Dishwasher, Disposal, Microwave, Range, Refrigerator
- Laundry: Lower Level
Features
- Basement: Full,Finished,Walk-Out Access
- Number of fireplaces: 1
- Fireplace features: Basement
Interior area
- Total structure area: 2,900
- Total interior livable area: 2,900 sqft
- Finished area above ground: 1,450
- Finished area below ground: 1,450
Video & virtual tour
Property
Parking
- Total spaces: 2
- Parking features: Attached, Garage
- Attached garage spaces: 2
Features
- Levels: Two,Multi/Split
- Stories: 2
- Patio & porch: Deck, Front Porch
- Exterior features: Dock
- Has view: Yes
- View description: Lake
- Has water view: Yes
- Water view: Lake
- Waterfront features: Lake Front, Lake Privileges
- Frontage type: Lakefront
Lot
- Size: 0.38 Acres
- Dimensions: 75 x 218
- Features: Lake Front
Details
- Parcel number: 01603561
Construction
Type & style
- Home type: SingleFamily
- Architectural style: Split Level
- Property subtype: Single Family Residence
Materials
- Unknown
- Roof: Asphalt,Fiberglass
Condition
- Year built: 1974
Utilities & green energy
- Sewer: Public Sewer
- Water: Public
Community & HOA
Community
- Subdivision: Lake Cable Sec F
HOA
- Has HOA: Yes
- Services included: Other, Recreation Facilities
- HOA fee: $1,200 annually
- HOA name: Lake Cable
Location
- Region: Canton
Financial & listing details
- Price per square foot: $262/sqft
- Annual tax amount: $8,728
- Date on market: 10/6/2025
- Listing terms: Cash,Conventional,FHA,VA Loan