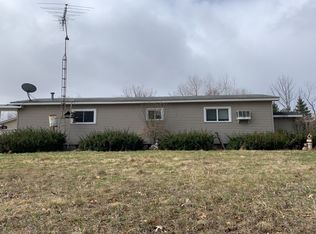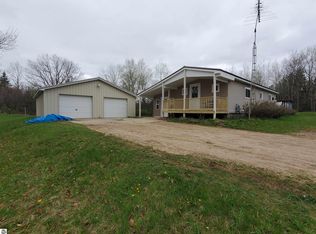320 Acre Sportsman's Playground where Luxury and Recreation Combine! This 5000 sq ft custom Brick Home features a Great Room with Limestone Gas-Log Fireplace, Formal Dining, State-of-the-Art Kitchen... Dacor Appliances, sub-zero Refrigerator, Goggenau Cooktop, and a full walk-in Pantry. Expansive Master Suite boasts an Exercise Room, Hot Tub, Glassed Low Threshold Shower, Walk-in Closet, a Hexagon-shape Sitting Room with Panoramic Views of the property,and direct access to Patio. Interesting Architectural Detail throughout. Upper level Pool Room/Rec Room. Lower level Family Game Room done in knotty pine. Lower level also has Sportsman's Workshop, endless Storage, and massive open area set up for Indoor Sports. Outdoor fun includes an In-ground Pool and screened Cabana. Wetland Spring-fed Ponds. Circular Drive, 2 Large Assessory Buildings for Toys and Equipment or Motor Home. The land is Deer friendly...rolling terrain, hay and food plots, sanctuary areas, natural wildlife habitat, and mature hardwoods, all attracting a variety of Michigan wildlife. This is a one of a kind property, a private playground, a sportsman's luxury retreat!
This property is off market, which means it's not currently listed for sale or rent on Zillow. This may be different from what's available on other websites or public sources.

