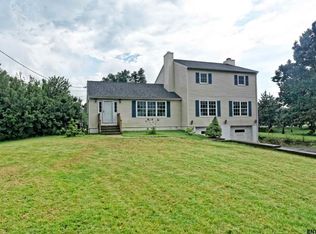Closed
$495,000
5775 Depot Road, Voorheesville, NY 12186
3beds
3,716sqft
Single Family Residence, Residential
Built in 1840
2.8 Acres Lot
$509,800 Zestimate®
$133/sqft
$3,361 Estimated rent
Home value
$509,800
$449,000 - $576,000
$3,361/mo
Zestimate® history
Loading...
Owner options
Explore your selling options
What's special
Discover unmatched character in this expanded historic farmhouse nestled on nearly 3 scenic acres in Voorheesville. This spacious home welcomes you with a traditional entryway, leading into an interior rich with hardwood flooring throughout. The inviting living room showcases large windows, filling the space w/ natural light & serene views of nature, perfect for relaxing by the cozy fireplace. The open kitchen boasts an oversized eat-in area, and a formal dining room ideal for gatherings. The 1st floor master suite is a private retreat, featuring double sinks, jetted tub, a stand-up shower, and stunning outdoor views. An adjacent office provides a convenient workspace. Outside is an oversized attached 2-car garage and a detached 2-car garage with a greenhouse, & a massive garden awaits.
Zillow last checked: 8 hours ago
Listing updated: April 28, 2025 at 08:00am
Listed by:
Paul A Friello 518-424-3728,
Coldwell Banker Prime Properties,
Michael Pizziketti 518-496-8557,
Coldwell Banker Prime Properties
Bought with:
Chasity McGivern, 40MC1063777
Crystal Coleman Realty LLC
Source: Global MLS,MLS#: 202428406
Facts & features
Interior
Bedrooms & bathrooms
- Bedrooms: 3
- Bathrooms: 3
- Full bathrooms: 2
- 1/2 bathrooms: 1
Primary bedroom
- Level: First
Bedroom
- Level: Second
Bedroom
- Level: Second
Primary bathroom
- Level: First
Half bathroom
- Level: First
Full bathroom
- Level: Second
Dining room
- Level: First
Family room
- Level: First
Kitchen
- Level: First
Living room
- Level: First
Office
- Level: First
Heating
- Baseboard, Forced Air
Cooling
- Central Air, Window Unit(s)
Appliances
- Included: Dishwasher, Dryer, Oven, Range, Refrigerator, Washer
- Laundry: Laundry Room, Main Level
Features
- High Speed Internet, Eat-in Kitchen, Kitchen Island
- Flooring: Wood
- Doors: ENERGY STAR Qualified Doors
- Windows: ENERGY STAR Qualified Windows
- Basement: Full,Interior Entry,Walk-Out Access
- Number of fireplaces: 2
- Fireplace features: Family Room, Living Room
Interior area
- Total structure area: 3,716
- Total interior livable area: 3,716 sqft
- Finished area above ground: 3,716
- Finished area below ground: 0
Property
Parking
- Total spaces: 10
- Parking features: Paved, Attached, Detached
- Garage spaces: 4
Features
- Patio & porch: Patio
- Exterior features: Garden
- Has spa: Yes
- Spa features: Bath
- Fencing: Back Yard
- Has view: Yes
- View description: Trees/Woods, Garden
Lot
- Size: 2.80 Acres
- Features: Level, Private, Views, Wooded
Details
- Additional structures: Other, Barn(s)
- Parcel number: 013089 61.00117
- Special conditions: Standard
Construction
Type & style
- Home type: SingleFamily
- Architectural style: Colonial,Farmhouse
- Property subtype: Single Family Residence, Residential
Materials
- Vinyl Siding, Wood Siding
- Foundation: Brick/Mortar
- Roof: Asphalt
Condition
- New construction: No
- Year built: 1840
Utilities & green energy
- Sewer: Septic Tank
- Water: Public
- Utilities for property: Cable Available
Community & neighborhood
Security
- Security features: Security System Owned
Location
- Region: Voorheesville
Price history
| Date | Event | Price |
|---|---|---|
| 4/25/2025 | Sold | $495,000-10%$133/sqft |
Source: | ||
| 1/20/2025 | Pending sale | $549,998$148/sqft |
Source: | ||
| 12/5/2024 | Price change | $549,998-8.1%$148/sqft |
Source: | ||
| 11/20/2024 | Price change | $598,500-4.2%$161/sqft |
Source: | ||
| 10/31/2024 | Listed for sale | $624,900$168/sqft |
Source: | ||
Public tax history
| Year | Property taxes | Tax assessment |
|---|---|---|
| 2024 | -- | $319,000 |
| 2023 | -- | $319,000 |
| 2022 | -- | $319,000 |
Find assessor info on the county website
Neighborhood: 12186
Nearby schools
GreatSchools rating
- 7/10Voorheesville Elementary SchoolGrades: K-5Distance: 2.1 mi
- 6/10Voorheesville Middle SchoolGrades: 6-8Distance: 2.5 mi
- 10/10Clayton A Bouton High SchoolGrades: 9-12Distance: 2.5 mi
Schools provided by the listing agent
- Elementary: Voorheesville
- High: Voorheesville
Source: Global MLS. This data may not be complete. We recommend contacting the local school district to confirm school assignments for this home.
