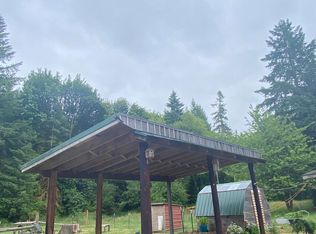Sold
$465,000
57743 Timber Rd, Vernonia, OR 97064
3beds
1,728sqft
Residential, Manufactured Home
Built in 2007
12.28 Acres Lot
$477,000 Zestimate®
$269/sqft
$2,117 Estimated rent
Home value
$477,000
$434,000 - $520,000
$2,117/mo
Zestimate® history
Loading...
Owner options
Explore your selling options
What's special
BACK ON THE MARKET! Here is the opportunity to own acreage! This three bedroom, two bath MF home on 12+ acres needs some clean up and care to make shine but the possibilities are abundant. In the home that is elevated well out of the flood plain, a spacious floor plan awaits. Enter into the open living room, dining room and kitchen area with wood floors, vaulted ceilings and lots of natural light from the many windows throughout. Kitchen features tile floors, eat area, basic electric appliances included. Large living room has cozy woodstove. To the left of the living room, the primary ensuite with walk-in closet, double walk in shower and wood floors, two equal size bedrooms in the middle and a separate media room with wet bar for entertaining or enjoying away from the living room. The laundry room has washer, dryer and extra refrigerator as well as plenty of storage, closet and exterior entrance. Outside several outbuildings that can be used for farm animals, tool/ equipment storage and/ or automobiles. Grab the weedwhacker, mower and motivation to discover the possibilities of the 12+ acres and Nehalem River frontage. Approximately 3 miles to the downtown Vernonia with all the amenities of a small town including grocery store, post office, local eateries, antique stores, library, hardware store and more. Banks Vernonia Linear trail, city parks and Vernonia Lake as well to enjoy and explore. Make your move to the country and enjoy small town living today!
Zillow last checked: 8 hours ago
Listing updated: June 27, 2025 at 03:08am
Listed by:
Andrea Jones 503-844-9800,
John L. Scott Market Center
Bought with:
Susan Jurgensen, 200702060
Welcome Home Realty
Source: RMLS (OR),MLS#: 24227778
Facts & features
Interior
Bedrooms & bathrooms
- Bedrooms: 3
- Bathrooms: 2
- Full bathrooms: 2
- Main level bathrooms: 2
Primary bedroom
- Features: Ensuite, Walkin Closet, Walkin Shower, Wood Floors
- Level: Main
- Area: 169
- Dimensions: 13 x 13
Bedroom 2
- Features: Closet, Wood Floors
- Level: Main
- Area: 100
- Dimensions: 10 x 10
Bedroom 3
- Features: Closet, Wood Floors
- Level: Main
- Area: 100
- Dimensions: 10 x 10
Dining room
- Features: Exterior Entry, Vaulted Ceiling, Wood Floors
- Level: Main
- Area: 120
- Dimensions: 10 x 12
Family room
- Features: Vaulted Ceiling, Wet Bar, Wood Floors
- Level: Main
- Area: 208
- Dimensions: 13 x 16
Kitchen
- Features: Dishwasher, Eat Bar, Free Standing Range, Free Standing Refrigerator, Tile Floor
- Level: Main
- Area: 169
- Width: 13
Living room
- Features: Ceiling Fan, Vaulted Ceiling, Wood Floors, Wood Stove
- Level: Main
- Area: 238
- Dimensions: 14 x 17
Heating
- Forced Air
Appliances
- Included: Dishwasher, Free-Standing Range, Free-Standing Refrigerator, Microwave, Range Hood, Electric Water Heater, Tank Water Heater
Features
- Ceiling Fan(s), Vaulted Ceiling(s), Closet, Wet Bar, Eat Bar, Walk-In Closet(s), Walkin Shower
- Flooring: Vinyl, Wood, Tile
- Windows: Vinyl Frames
- Basement: Crawl Space
- Number of fireplaces: 1
- Fireplace features: Wood Burning, Wood Burning Stove
Interior area
- Total structure area: 1,728
- Total interior livable area: 1,728 sqft
Property
Parking
- Parking features: Driveway
- Has uncovered spaces: Yes
Features
- Stories: 1
- Exterior features: Yard, Exterior Entry
- Has view: Yes
- View description: River, Territorial, Trees/Woods
- Has water view: Yes
- Water view: River
- Waterfront features: River Front
- Body of water: Nehalem River
Lot
- Size: 12.28 Acres
- Features: Flood Zone, Gentle Sloping, Level, Trees, Acres 10 to 20
Details
- Additional structures: Outbuilding
- Additional parcels included: 24330
- Parcel number: 24329
- Zoning: CO:RR5
Construction
Type & style
- Home type: MobileManufactured
- Property subtype: Residential, Manufactured Home
Materials
- Cement Siding
- Foundation: Block
- Roof: Composition
Condition
- Resale
- New construction: No
- Year built: 2007
Utilities & green energy
- Sewer: Septic Tank
- Water: Well
Community & neighborhood
Location
- Region: Vernonia
Other
Other facts
- Body type: Double Wide
- Listing terms: Cash,Conventional
- Road surface type: Paved
Price history
| Date | Event | Price |
|---|---|---|
| 6/26/2025 | Sold | $465,000+2.2%$269/sqft |
Source: | ||
| 5/30/2025 | Pending sale | $455,000$263/sqft |
Source: | ||
| 3/25/2025 | Listed for sale | $455,000$263/sqft |
Source: | ||
| 1/1/2025 | Pending sale | $455,000$263/sqft |
Source: | ||
| 11/25/2024 | Listed for sale | $455,000$263/sqft |
Source: | ||
Public tax history
| Year | Property taxes | Tax assessment |
|---|---|---|
| 2024 | $2,002 +0.5% | $160,780 +3% |
| 2023 | $1,991 +5.8% | $156,100 +3% |
| 2022 | $1,882 +2.9% | $151,560 +3% |
Find assessor info on the county website
Neighborhood: 97064
Nearby schools
GreatSchools rating
- 4/10Washington Elementary SchoolGrades: K-5Distance: 4 mi
- 6/10Vernonia Middle SchoolGrades: 6-8Distance: 4 mi
- 3/10Vernonia High SchoolGrades: 9-12Distance: 4 mi
Schools provided by the listing agent
- Elementary: Vernonia
- Middle: Vernonia
- High: Vernonia
Source: RMLS (OR). This data may not be complete. We recommend contacting the local school district to confirm school assignments for this home.
