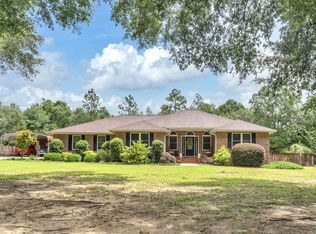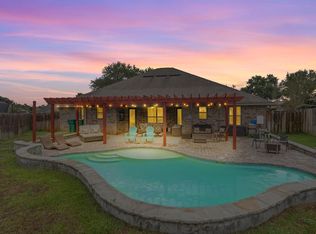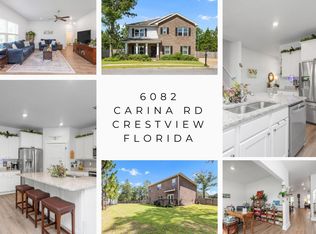Welcome home to this stunning residence in highly desirable Willow Creek Plantation! Offering access to community amenities including a sparkling pool & playground! Inside, you'll find an open-concept floor plan with soaring ceilings, rich cabinetry, granite countertops, and stainless-steel appliances--all under 2 years old. The inviting living room flows effortlessly into the dining and kitchen area. The luxurious primary suite boasts a spacious walk-in tiled dual head shower with tv, soaking tub, dual vanities, and a private view of the backyard. Step outside to your fully fenced yard with in-ground irrigation, lush lawn, and a large storage shed for all your tools and toys. Propane gas for energy efficiency! 3 car garage & gorgeous landscaping. This is a must see property!
For sale
$525,000
5774 Wayne Rogers Rd, Crestview, FL 32539
4beds
3,438sqft
Est.:
Single Family Residence
Built in 2013
0.5 Acres Lot
$-- Zestimate®
$153/sqft
$40/mo HOA
What's special
Fully fenced yardGranite countertopsSparkling poolOpen-concept floor planIn-ground irrigationRich cabinetrySoaring ceilings
- 57 days |
- 621 |
- 40 |
Zillow last checked: 8 hours ago
Listing updated: December 08, 2025 at 04:48am
Listed by:
Catherine B Pittman 850-368-8124,
The Property Group 850 Inc,
Jason E Miller 850-797-5662,
The Property Group 850 Inc
Source: ECAOR,MLS#: 987548 Originating MLS: Emerald Coast
Originating MLS: Emerald Coast
Tour with a local agent
Facts & features
Interior
Bedrooms & bathrooms
- Bedrooms: 4
- Bathrooms: 3
- Full bathrooms: 3
Primary bedroom
- Features: MBed Carpeted, MBed First Floor, Tray Ceiling(s), Walk-In Closet(s)
- Level: First
Bedroom
- Level: First
Primary bathroom
- Features: Double Vanity, Soaking Tub, MBath Separate Shwr
Kitchen
- Level: First
Living room
- Level: First
Heating
- Electric
Cooling
- Electric
Appliances
- Included: Dishwasher, Dryer, Microwave, Self Cleaning Oven, Refrigerator W/IceMk, Gas Range, Washer, Electric Water Heater
Features
- Breakfast Bar, High Ceilings, Kitchen Island, Bedroom, Dining Area, Family Room, Kitchen, Living Room, Master Bathroom, Master Bedroom, Office
- Flooring: Tile, Vinyl, Carpet
- Has fireplace: Yes
- Fireplace features: Fireplace, Gas
- Common walls with other units/homes: No Common Walls
Interior area
- Total structure area: 3,438
- Total interior livable area: 3,438 sqft
Property
Parking
- Total spaces: 8
- Parking features: Attached, Garage Door Opener
- Attached garage spaces: 3
- Has uncovered spaces: Yes
Features
- Stories: 1
- Patio & porch: Patio Covered, Porch Open
- Exterior features: Rain Gutters
- Pool features: Community
- Fencing: Full
Lot
- Size: 0.5 Acres
- Dimensions: 113.6 x 190.2 x 113.6 x 190.7
- Features: Cul-De-Sac, Dead End
Details
- Additional structures: Yard Building
- Parcel number: 023N231000000E0020
- Zoning description: County,Resid Single Family
Construction
Type & style
- Home type: SingleFamily
- Architectural style: Craftsman Style
- Property subtype: Single Family Residence
Materials
- Brick, Siding CmntFbrHrdBrd
- Roof: Roof Dimensional Shg
Condition
- Construction Complete
- Year built: 2013
Utilities & green energy
- Sewer: Septic Tank
- Utilities for property: Electricity Connected, Propane
Community & HOA
Community
- Features: Playground, Pool
- Security: Smoke Detector(s)
- Subdivision: Willow Creek Plantation
HOA
- Has HOA: Yes
- Services included: Insurance, Legal, Management, Recreational Faclty
- HOA fee: $485 annually
Location
- Region: Crestview
Financial & listing details
- Price per square foot: $153/sqft
- Tax assessed value: $492,141
- Annual tax amount: $2,549
- Date on market: 10/14/2025
- Cumulative days on market: 241 days
- Listing terms: Conventional,FHA,RHS,VA Loan
- Electric utility on property: Yes
- Road surface type: Paved
Estimated market value
Not available
Estimated sales range
Not available
Not available
Price history
Price history
| Date | Event | Price |
|---|---|---|
| 10/14/2025 | Listed for sale | $525,000-7.9%$153/sqft |
Source: | ||
| 10/7/2025 | Listing removed | $569,900$166/sqft |
Source: | ||
| 4/9/2025 | Listed for sale | $569,900+90.7%$166/sqft |
Source: | ||
| 12/13/2013 | Sold | $298,900+564.2%$87/sqft |
Source: Public Record Report a problem | ||
| 7/1/2013 | Sold | $45,000$13/sqft |
Source: Public Record Report a problem | ||
Public tax history
Public tax history
| Year | Property taxes | Tax assessment |
|---|---|---|
| 2024 | $2,656 +2.5% | $302,315 +3% |
| 2023 | $2,590 +2.3% | $293,510 +3% |
| 2022 | $2,532 -0.3% | $284,961 +3% |
Find assessor info on the county website
BuyAbility℠ payment
Est. payment
$3,273/mo
Principal & interest
$2511
Property taxes
$538
Other costs
$224
Climate risks
Neighborhood: 32539
Nearby schools
GreatSchools rating
- 7/10Walker Elementary SchoolGrades: PK-5Distance: 2.5 mi
- 8/10Davidson Middle SchoolGrades: 6-8Distance: 3.1 mi
- 4/10Crestview High SchoolGrades: 9-12Distance: 3 mi
Schools provided by the listing agent
- Elementary: Walker
- Middle: Davidson
- High: Crestview
Source: ECAOR. This data may not be complete. We recommend contacting the local school district to confirm school assignments for this home.
- Loading
- Loading




