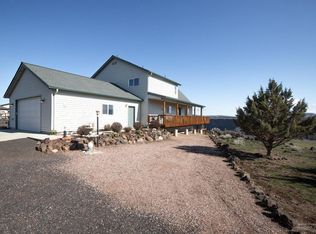Stunning panoramic views of Crooked River Ranch Golf Course all the way to Smith Rock & the canyon walls,PLUS Cascade Mtn. Range! Golf/Tennis/Pickle Ball/Swim! Beautifully updated in 2013-15 w/engineered hickory floors~solid surfaces~tile~appliances~cpts etc~ Spacious mstr suite has slider out to built-in hot tub on over 900sf of decking. Cozy Den plus work out room! Vaulted & high ceilings throughout. Heated insulated finished studio~fenced garden~fruit trees~outblding 7mi.to Hwy 97 45 min-Bend
This property is off market, which means it's not currently listed for sale or rent on Zillow. This may be different from what's available on other websites or public sources.
