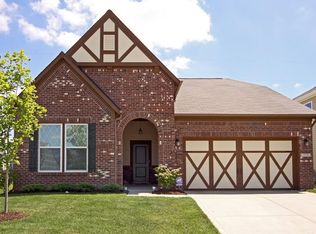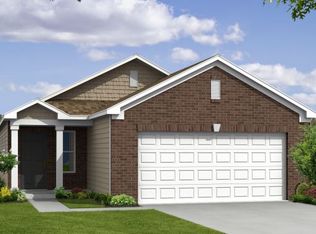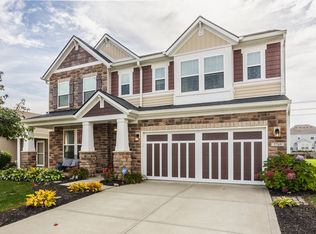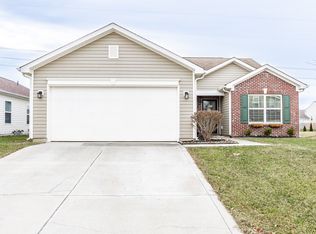Sold
$335,000
5773 White Pine Rd, Whitestown, IN 46075
3beds
2,130sqft
Residential, Single Family Residence
Built in 2013
5,662.8 Square Feet Lot
$344,500 Zestimate®
$157/sqft
$2,235 Estimated rent
Home value
$344,500
$327,000 - $362,000
$2,235/mo
Zestimate® history
Loading...
Owner options
Explore your selling options
What's special
Welcome to this beautiful well-kept home in Walker Farms subdivision in Whitestown. The open foyer welcomes you and flows into the family room and kitchen providing a lot of space for entertaining. Half bath and laundry room complete the main floor. Upstairs is a large loft area that could provide additional living space or hang out area for gaming etc. The primary bedroom has a large walk-in closet and bathroom with a soaking tub and separate shower. Double tall vanities provide ample space for two to get ready for the day. Also, there are 2 more bedrooms, a full bath and linen closet on the second floor. A nicely fenced (2022) backyard provides privacy and has an extended patio for entertaining guests. See disclosures for updates.
Zillow last checked: 8 hours ago
Listing updated: August 21, 2023 at 06:20am
Listing Provided by:
Rebecca Rush 765-491-0721,
Berkshire Hathaway Home
Bought with:
Zeida Suljkanovic
Berkshire Hathaway Home
Source: MIBOR as distributed by MLS GRID,MLS#: 21930830
Facts & features
Interior
Bedrooms & bathrooms
- Bedrooms: 3
- Bathrooms: 3
- Full bathrooms: 2
- 1/2 bathrooms: 1
- Main level bathrooms: 1
Primary bedroom
- Level: Upper
- Area: 255 Square Feet
- Dimensions: 17x15
Bedroom 2
- Level: Upper
- Area: 154 Square Feet
- Dimensions: 14x11
Bedroom 3
- Level: Upper
- Area: 165 Square Feet
- Dimensions: 15x11
Other
- Features: Vinyl
- Level: Main
- Area: 42 Square Feet
- Dimensions: 7x6
Dining room
- Features: Laminate
- Level: Main
- Area: 140 Square Feet
- Dimensions: 14x10
Family room
- Level: Main
- Area: 272 Square Feet
- Dimensions: 17x16
Kitchen
- Features: Laminate
- Level: Main
- Area: 156 Square Feet
- Dimensions: 13x12
Loft
- Level: Upper
- Area: 220 Square Feet
- Dimensions: 20x11
Heating
- Forced Air, Electric
Cooling
- Has cooling: Yes
Appliances
- Included: Dishwasher, Microwave, Electric Oven, Refrigerator, Electric Water Heater, Water Softener Owned
- Laundry: Main Level
Features
- Attic Access, High Speed Internet
- Windows: Screens, Windows Vinyl, Wood Work Painted
- Has basement: No
- Attic: Access Only
Interior area
- Total structure area: 2,130
- Total interior livable area: 2,130 sqft
- Finished area below ground: 0
Property
Parking
- Total spaces: 2
- Parking features: Attached
- Attached garage spaces: 2
- Details: Garage Parking Other(Finished Garage)
Features
- Levels: Two
- Stories: 2
- Patio & porch: Patio, Covered
Lot
- Size: 5,662 sqft
- Features: Sidewalks, Street Lights
Details
- Parcel number: 060830000002201019
Construction
Type & style
- Home type: SingleFamily
- Property subtype: Residential, Single Family Residence
Materials
- Vinyl Siding
- Foundation: Slab
Condition
- New construction: No
- Year built: 2013
Utilities & green energy
- Water: Municipal/City
Community & neighborhood
Location
- Region: Whitestown
- Subdivision: Walker Farms
HOA & financial
HOA
- Has HOA: Yes
- HOA fee: $430 annually
- Services included: Entrance Common, Maintenance, ParkPlayground, Snow Removal
Price history
| Date | Event | Price |
|---|---|---|
| 8/18/2023 | Sold | $335,000-1.5%$157/sqft |
Source: | ||
| 7/14/2023 | Pending sale | $340,000 |
Source: | ||
| 7/7/2023 | Listed for sale | $340,000+41.7%$160/sqft |
Source: | ||
| 10/23/2020 | Listing removed | $240,000$113/sqft |
Source: RE/MAX Ability Plus #21740208 Report a problem | ||
| 9/26/2020 | Pending sale | $240,000$113/sqft |
Source: RE/MAX Ability Plus #21740208 Report a problem | ||
Public tax history
| Year | Property taxes | Tax assessment |
|---|---|---|
| 2024 | $3,839 +6.9% | $324,200 -1% |
| 2023 | $3,592 +25.5% | $327,500 +12.6% |
| 2022 | $2,861 +10.6% | $290,900 +16.8% |
Find assessor info on the county website
Neighborhood: 46075
Nearby schools
GreatSchools rating
- 6/10Perry Worth Elementary SchoolGrades: K-5Distance: 2.5 mi
- 5/10Lebanon Middle SchoolGrades: 6-8Distance: 8 mi
- 9/10Lebanon Senior High SchoolGrades: 9-12Distance: 8.1 mi
Schools provided by the listing agent
- Elementary: Perry Worth Elementary School
- Middle: Lebanon Middle School
- High: Lebanon Senior High School
Source: MIBOR as distributed by MLS GRID. This data may not be complete. We recommend contacting the local school district to confirm school assignments for this home.
Get a cash offer in 3 minutes
Find out how much your home could sell for in as little as 3 minutes with a no-obligation cash offer.
Estimated market value$344,500
Get a cash offer in 3 minutes
Find out how much your home could sell for in as little as 3 minutes with a no-obligation cash offer.
Estimated market value
$344,500



