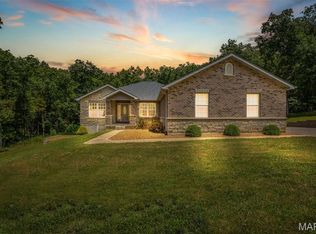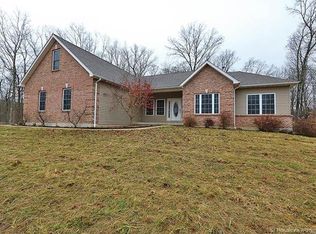Closed
Listing Provided by:
Kim D Lucas 314-435-8421,
RE/MAX Best Choice
Bought with: Realty Executives Premiere
Price Unknown
5773 Wendl Rd, Hillsboro, MO 63050
3beds
1,924sqft
Single Family Residence
Built in 2010
12 Acres Lot
$502,200 Zestimate®
$--/sqft
$2,059 Estimated rent
Home value
$502,200
$447,000 - $567,000
$2,059/mo
Zestimate® history
Loading...
Owner options
Explore your selling options
What's special
$10,000.00 allowance for the back deck!!! Gorgeous house with views!! If you like quiet, and shady walks on trails in the woods with a dry creek, this is for you! Folks, this house is immaculate and move in ready! Drive onto your peaceful driveway and look at your piece of paradise! This home has a beautiful open floor plan. Kitchen features beautiful wood custom cabinets with granite countertops, pantry, 5 burner induction cooktop, built in oven, microwave and more. Separate dining with bay window and open living room with beautiful wood floors and carpet. There are 3 nice size bedrooms, master with a walk in closet and nice size bathroom. Laundry room is on the main floor right off the kitchen and has a closet. Rooms have all oak doors. You have a full huge walk out basement with a rough in bathroom waiting for you to construct your own wishes. The home has a oversized 2 car garage and also a 30' x 40' 3-bay outbuilding with concrete floor, insulated with electric. New roof in September 2024 with gutter guards.
Zillow last checked: 8 hours ago
Listing updated: July 31, 2025 at 01:03pm
Listing Provided by:
Kim D Lucas 314-435-8421,
RE/MAX Best Choice
Bought with:
Kathleen Meier, 2009038733
Realty Executives Premiere
Source: MARIS,MLS#: 25033393 Originating MLS: St. Louis Association of REALTORS
Originating MLS: St. Louis Association of REALTORS
Facts & features
Interior
Bedrooms & bathrooms
- Bedrooms: 3
- Bathrooms: 2
- Full bathrooms: 2
- Main level bathrooms: 2
- Main level bedrooms: 3
Heating
- Electric, Forced Air
Cooling
- Ceiling Fan(s), Electric
Appliances
- Included: Induction Cooktop, Dishwasher, Disposal, Ice Maker, Microwave, Built-In Electric Oven, Refrigerator, Oven, Electric Water Heater, Water Softener
- Laundry: Electric Dryer Hookup, Laundry Room, Main Level, Washer Hookup
Features
- Breakfast Bar, Ceiling Fan(s), Custom Cabinetry, Eat-in Kitchen, High Speed Internet, Kitchen/Dining Room Combo, Open Floorplan, Pantry, Shower, Vaulted Ceiling(s), Walk-In Closet(s)
- Flooring: Carpet, Ceramic Tile, Hardwood
- Doors: Panel Door(s)
- Windows: Bay Window(s), Insulated Windows, Tilt-In Windows
- Basement: Concrete,Full,Sump Pump,Unfinished,Walk-Out Access
- Has fireplace: No
Interior area
- Total structure area: 1,924
- Total interior livable area: 1,924 sqft
- Finished area above ground: 1,924
Property
Parking
- Total spaces: 5
- Parking features: Additional Parking, Covered, Detached, Driveway, Garage, Garage Door Opener, Garage Faces Side, Gravel, Off Street, RV Access/Parking
- Attached garage spaces: 5
- Has uncovered spaces: Yes
Features
- Levels: One
- Patio & porch: Deck, Porch
- Exterior features: Private Yard
- Fencing: Partial
- Waterfront features: Creek
Lot
- Size: 12 Acres
- Features: Adjoins Wooded Area, Back Yard, Cul-De-Sac, Gentle Sloping, Many Trees, Native Plants, Natural Foliage, Open Lot, Private, Secluded
Details
- Additional structures: Garage(s)
- Parcel number: 174.018.00000016.11
- Special conditions: Standard
Construction
Type & style
- Home type: SingleFamily
- Architectural style: Traditional
- Property subtype: Single Family Residence
Materials
- Vinyl Siding
- Roof: Architectural Shingle
Condition
- Year built: 2010
Utilities & green energy
- Electric: Ameren
- Sewer: Septic Tank
- Water: Well
Community & neighborhood
Security
- Security features: Smoke Detector(s)
Location
- Region: Hillsboro
- Subdivision: Sandalwood Acres 4
HOA & financial
HOA
- Has HOA: Yes
- HOA fee: $300 annually
- Amenities included: None
- Services included: Common Area Maintenance
- Association name: Sandalwood Acres
Other
Other facts
- Listing terms: Cash,Conventional,FHA,VA Loan
- Ownership: Private
- Road surface type: Asphalt
Price history
| Date | Event | Price |
|---|---|---|
| 7/31/2025 | Sold | -- |
Source: | ||
| 7/2/2025 | Pending sale | $486,700$253/sqft |
Source: | ||
| 7/1/2025 | Price change | $486,700-9.5%$253/sqft |
Source: | ||
| 6/6/2025 | Price change | $537,700-9.3%$279/sqft |
Source: | ||
| 5/30/2025 | Price change | $592,800-0.8%$308/sqft |
Source: | ||
Public tax history
| Year | Property taxes | Tax assessment |
|---|---|---|
| 2025 | $2,742 +0.4% | $49,400 +9.1% |
| 2024 | $2,732 -2.1% | $45,300 |
| 2023 | $2,792 +1.6% | $45,300 |
Find assessor info on the county website
Neighborhood: 63050
Nearby schools
GreatSchools rating
- NAHillsboro Primary SchoolGrades: K-2Distance: 4.4 mi
- 4/10Hillsboro Jr. High SchoolGrades: 7-8Distance: 4.6 mi
- 6/10Hillsboro High SchoolGrades: 9-12Distance: 4.2 mi
Schools provided by the listing agent
- Elementary: Hillsboro Middle Elem.
- Middle: Hillsboro Jr. High
- High: Hillsboro High
Source: MARIS. This data may not be complete. We recommend contacting the local school district to confirm school assignments for this home.
Get a cash offer in 3 minutes
Find out how much your home could sell for in as little as 3 minutes with a no-obligation cash offer.
Estimated market value$502,200
Get a cash offer in 3 minutes
Find out how much your home could sell for in as little as 3 minutes with a no-obligation cash offer.
Estimated market value
$502,200

