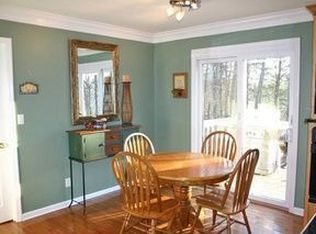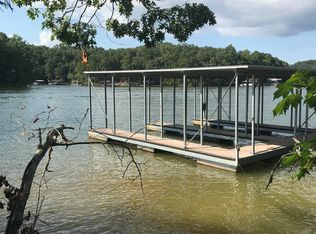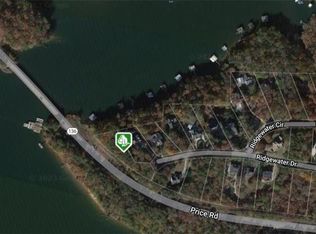DEEP WATER Dock! Beautiful Raised Ranch w/ master retreat on main. Formal dining room, office/library, huge kitchen w/ s/s appl. & cherry cabinets. Keeping room w/FP, vaulted family room w/built-ins & French doors to screened porch. Guest bedroom on main. Terrace Level features family room w/FP, wet bar, sunroom/recreation room & guest suite. 3-car garage w/boat door & workshop. Easy stroll to lake to visit the party dock & deep water cove. Easy access to North GA Appalachian Trail, Dawsonville shopping & excellent medical facilities. Come See.
This property is off market, which means it's not currently listed for sale or rent on Zillow. This may be different from what's available on other websites or public sources.


