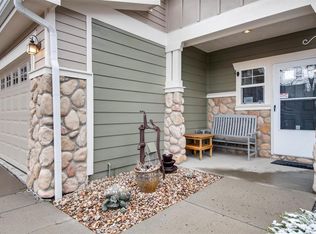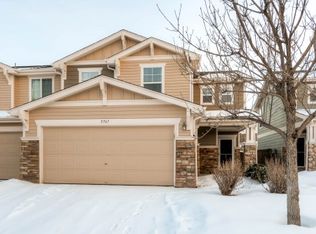Stunning elegance awaits you w/nothing overlooked!*Features gorgeous hand-scraped bamboo floors*The crown molding creates a sense of spaciousness w/sunshine streaming through the windows*Updated kitchen is a chefs dream w/ample cabs, pullouts, new tile flrs & all the appliances*Party hardy on the huge deck or enjoy an evening under the stars with the gurgling water feature*The mstr w/its walk-in closet & private bath can accommodate large pcs of furniture*Plus there's a loft & 2 add'l bedrooms*You'll love the upstairs laundry too*Here's what's new: roof/gutters/ext paint; crown molding; new flooring on main including baseboards; H2O Htr; stove, DW, AC condenser & motor plus a 14-month BRHW to the buyers*WELCOME TO YOUR LOVELY NEW HOME!
This property is off market, which means it's not currently listed for sale or rent on Zillow. This may be different from what's available on other websites or public sources.

