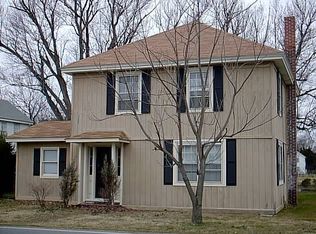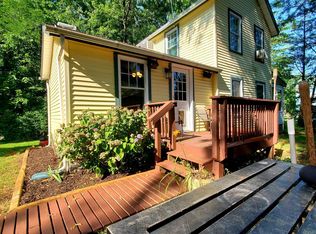Sold for $366,250
$366,250
5772 Tilghman Island Rd, Tilghman, MD 21671
3beds
1,652sqft
Single Family Residence
Built in 1900
6,882 Square Feet Lot
$370,100 Zestimate®
$222/sqft
$1,970 Estimated rent
Home value
$370,100
Estimated sales range
Not available
$1,970/mo
Zestimate® history
Loading...
Owner options
Explore your selling options
What's special
Nestled on a charming corner lot in the heart of Tilghman Island, this delightful three-bedroom, one-and-a-half-bath Victorian offers timeless character and modern comfort. The home features a vibrant kitchen, beautiful hardwood floors, detailed millwork arches and built-in bookshelves. The spacious primary bedroom boasts a vaulted ceiling, creating a bright and airy retreat. Relax on the inviting three-season front porch or entertain in the fenced backyard, complete with lovely garden and a cozy patio. A detached one-car garage includes a versatile second-floor studio—ideal for an office, guest space, or creative retreat. With easy boating access to both the Chesapeake Bay and the Choptank River, and just a short stroll to Tilghman on Chesapeake, this property is perfect as a personal weekend getaway or a future investment opportunity. Surrounded by marinas, restaurants, a public boat ramp, and a nearby park, the possibilities here are endless!
Zillow last checked: 8 hours ago
Listing updated: June 30, 2025 at 02:18am
Listed by:
Greta Clopper 443-496-1018,
Benson & Mangold, LLC
Bought with:
John McGlannan, 596796
Meredith Fine Properties
Source: Bright MLS,MLS#: MDTA2010372
Facts & features
Interior
Bedrooms & bathrooms
- Bedrooms: 3
- Bathrooms: 2
- Full bathrooms: 1
- 1/2 bathrooms: 1
- Main level bathrooms: 1
Primary bedroom
- Features: Cathedral/Vaulted Ceiling, Flooring - HardWood
- Level: Upper
- Area: 225 Square Feet
- Dimensions: 15 x 15
Bedroom 2
- Features: Flooring - Wood, Ceiling Fan(s)
- Level: Upper
- Area: 110 Square Feet
- Dimensions: 11 x 10
Bedroom 3
- Features: Flooring - Wood, Ceiling Fan(s)
- Level: Upper
- Area: 165 Square Feet
- Dimensions: 15 x 11
Dining room
- Features: Flooring - HardWood, Wet Bar, Ceiling Fan(s), Crown Molding
- Level: Main
- Area: 180 Square Feet
- Dimensions: 15 x 12
Foyer
- Features: Flooring - HardWood
- Level: Main
- Area: 70 Square Feet
- Dimensions: 14 x 5
Other
- Features: Flooring - Tile/Brick, Bathroom - Tub Shower
- Level: Upper
- Area: 56 Square Feet
- Dimensions: 8 x 7
Half bath
- Level: Main
- Area: 81 Square Feet
- Dimensions: 9 x 9
Kitchen
- Features: Flooring - Ceramic Tile, Kitchen - Gas Cooking, Ceiling Fan(s), Breakfast Nook
- Level: Main
- Area: 285 Square Feet
- Dimensions: 19 x 15
Living room
- Features: Flooring - HardWood, Crown Molding, Ceiling Fan(s)
- Level: Main
- Area: 180 Square Feet
- Dimensions: 15 x 12
Screened porch
- Features: Flooring - Wood, Ceiling Fan(s)
- Level: Main
Heating
- Radiator, Hot Water, Propane
Cooling
- Ceiling Fan(s), Ductless, Electric
Appliances
- Included: Water Heater
- Laundry: Main Level
Features
- Breakfast Area, Built-in Features, Ceiling Fan(s), Crown Molding, Studio, Bar, Attic, Bathroom - Tub Shower, Wainscotting
- Flooring: Hardwood, Ceramic Tile, Wood
- Has basement: No
- Has fireplace: No
Interior area
- Total structure area: 1,652
- Total interior livable area: 1,652 sqft
- Finished area above ground: 1,652
- Finished area below ground: 0
Property
Parking
- Total spaces: 1
- Parking features: Garage Faces Side, Gravel, Detached, Driveway, Off Street
- Garage spaces: 1
- Has uncovered spaces: Yes
Accessibility
- Accessibility features: None
Features
- Levels: Two
- Stories: 2
- Patio & porch: Patio, Porch, Screened, Enclosed, Screened Porch
- Pool features: None
Lot
- Size: 6,882 sqft
- Features: Corner Lot
Details
- Additional structures: Above Grade, Below Grade
- Parcel number: 2105184762
- Zoning: R
- Special conditions: Standard
Construction
Type & style
- Home type: SingleFamily
- Architectural style: Victorian
- Property subtype: Single Family Residence
Materials
- Frame
- Foundation: Crawl Space
Condition
- New construction: No
- Year built: 1900
Utilities & green energy
- Sewer: Public Sewer
- Water: Well
Community & neighborhood
Location
- Region: Tilghman
- Subdivision: None Available
Other
Other facts
- Listing agreement: Exclusive Right To Sell
- Ownership: Fee Simple
Price history
| Date | Event | Price |
|---|---|---|
| 6/27/2025 | Sold | $366,250+4.6%$222/sqft |
Source: | ||
| 5/20/2025 | Pending sale | $350,000$212/sqft |
Source: | ||
| 4/21/2025 | Contingent | $350,000$212/sqft |
Source: | ||
| 4/18/2025 | Listed for sale | $350,000+79.5%$212/sqft |
Source: | ||
| 8/2/2017 | Sold | $195,000-7.1%$118/sqft |
Source: Public Record Report a problem | ||
Public tax history
| Year | Property taxes | Tax assessment |
|---|---|---|
| 2025 | -- | $241,600 +7.7% |
| 2024 | $2,026 +14.3% | $224,367 +8.3% |
| 2023 | $1,772 +17.5% | $207,133 +9.1% |
Find assessor info on the county website
Neighborhood: 21671
Nearby schools
GreatSchools rating
- 4/10Tilghman Elementary SchoolGrades: PK-5Distance: 0.2 mi
- 5/10St. Michaels Middle/High SchoolGrades: 6-12Distance: 8.1 mi
Schools provided by the listing agent
- District: Talbot County Public Schools
Source: Bright MLS. This data may not be complete. We recommend contacting the local school district to confirm school assignments for this home.
Get pre-qualified for a loan
At Zillow Home Loans, we can pre-qualify you in as little as 5 minutes with no impact to your credit score.An equal housing lender. NMLS #10287.

