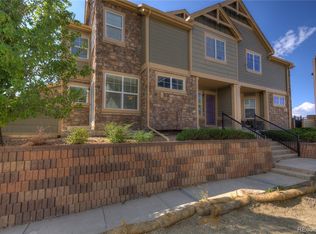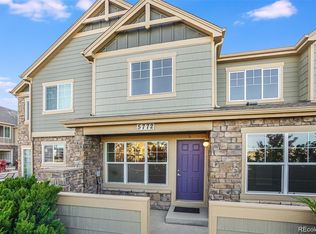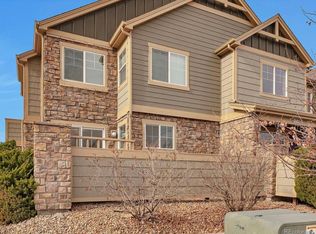Gorgeous 2 bd/ 2.5 ba updated townhouse with large finished basement and open-concept kitchen in perfect Aurora location! The property has a very breezy, open feel -- the interconnectedness of the living space makes the home ideal for entertainers, as it is perfect for hosting and conversation. The abundant natural light gives the space a bright, welcoming feel, and it features high-end pergo flooring. Cozy up by the granite tile gas fireplace, which anchors the living area and will keep your home warm and welcoming during the colder months. Whether you're a veteran chef or a culinary novice, this kitchen has everything you need; it comes equipped with a center island and granite countertops throughout, deep mahogany-colored cabinetry, travertine tile flooring, GE stainless steel appliances and a perfect, open layout. Escape to the primary bedroom for a quiet night's sleep, and enjoy the plush carpeted floors, additional bonus space that could serve as a home office or creative space, and a full, ensuite bathroom with a walk-in closet, tile flooring, a dual sink vanity with corian countertops and a travertine tile shower/tub combo. The secondary bedroom is located at the other end of the hallway, and comes complete with a ceiling fan and carpeted flooring -- it has an attached bathroom, featuring a tiled shower/tub combo. Downstairs, enjoy the extra space the finished basement provides -- it could be used as a secondary living space or even an additional bedroom; it includes handy built-in shelving, a unique ceiling design and carpeted flooring. The deck located off the living area is perfect for enjoying the sunshine, and has a paved area perfect for seating and a privacy wall. Other features: Central A/C, forced air heating, attached single-car garage, new paint. Nearby: Appaloosa Park, Saddle Rock Golf Club, Aurora Reservoir, Cherry Creek State Park, Centennial Airport, local shopping and dining, easy access to E-470 and Rte. 30, short commute to downtown Denver. Furniture is also for sale, but not included in the sale price. Please contact Agent for more details. Buyer to verify all information.
This property is off market, which means it's not currently listed for sale or rent on Zillow. This may be different from what's available on other websites or public sources.


