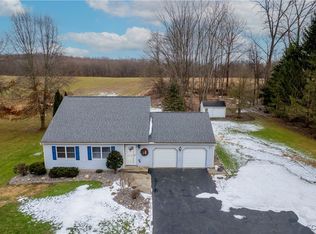Closed
$330,000
5772 Fikes Rd, Memphis, NY 13112
3beds
1,640sqft
Single Family Residence
Built in 1989
0.84 Acres Lot
$359,600 Zestimate®
$201/sqft
$2,431 Estimated rent
Home value
$359,600
$327,000 - $392,000
$2,431/mo
Zestimate® history
Loading...
Owner options
Explore your selling options
What's special
This beautifully maintained country cape has so much to offer. The interior offers 3 bedrooms with 2 full bathrooms, one of which was just recently completely remodeled. The second floor offers a well lit craft room a full bath and 2 bedrooms. There is a whole house ventilation system that works to distribute the heat/AC throughout the entire house. The fireplace is a warm welcome on those cold winter nights and the first floor laundry is something everyone can relate to. The basement is dry and finished. There is a water softener and whole house water filter system. The whole house sits on what feels like a park. The tree lined yard is very private. The rear deck overlooks a large back yard that is an amazing space for entertaining. The hot tub is 3 years old and is a great way to enjoy your peaceful evenings. There are way too many updates to mentioned. Please see the attached property information sheet.
Zillow last checked: 8 hours ago
Listing updated: October 09, 2024 at 07:12am
Listed by:
Stephen J. Baier 315-406-2717,
The Real Estate Agency
Bought with:
Amanda Kondrk, 10401315854
Acropolis Realty Group LLC
Source: NYSAMLSs,MLS#: S1545051 Originating MLS: Syracuse
Originating MLS: Syracuse
Facts & features
Interior
Bedrooms & bathrooms
- Bedrooms: 3
- Bathrooms: 2
- Full bathrooms: 2
- Main level bathrooms: 1
- Main level bedrooms: 1
Heating
- Propane, Forced Air
Appliances
- Included: Dryer, Dishwasher, Electric Oven, Electric Range, Microwave, Propane Water Heater, Refrigerator, Washer, Water Softener Owned
- Laundry: Main Level
Features
- Breakfast Bar, Separate/Formal Dining Room, Hot Tub/Spa, Sliding Glass Door(s), Bedroom on Main Level
- Flooring: Carpet, Ceramic Tile, Hardwood, Laminate, Varies
- Doors: Sliding Doors
- Basement: Full,Finished
- Number of fireplaces: 1
Interior area
- Total structure area: 1,640
- Total interior livable area: 1,640 sqft
Property
Parking
- Total spaces: 2
- Parking features: Attached, Garage
- Attached garage spaces: 2
Features
- Patio & porch: Deck, Open, Patio, Porch
- Exterior features: Awning(s), Concrete Driveway, Deck, Hot Tub/Spa, Patio, Private Yard, See Remarks
- Has spa: Yes
- Spa features: Hot Tub
Lot
- Size: 0.84 Acres
- Dimensions: 200 x 184
- Features: Agricultural, Rural Lot, Secluded
Details
- Additional structures: Shed(s), Storage
- Parcel number: 31288903600000010190000000
- Special conditions: Standard
Construction
Type & style
- Home type: SingleFamily
- Architectural style: Cape Cod
- Property subtype: Single Family Residence
Materials
- Vinyl Siding
- Foundation: Block
- Roof: Asphalt,Shingle
Condition
- Resale
- Year built: 1989
Utilities & green energy
- Electric: Circuit Breakers
- Sewer: Septic Tank
- Water: Well
Community & neighborhood
Location
- Region: Memphis
Other
Other facts
- Listing terms: Cash,Conventional,FHA,VA Loan
Price history
| Date | Event | Price |
|---|---|---|
| 10/8/2024 | Sold | $330,000-2.9%$201/sqft |
Source: | ||
| 7/18/2024 | Pending sale | $339,900$207/sqft |
Source: | ||
| 7/4/2024 | Price change | $339,900-2.9%$207/sqft |
Source: | ||
| 6/13/2024 | Listed for sale | $349,900+75%$213/sqft |
Source: | ||
| 8/28/2019 | Listing removed | $199,900$122/sqft |
Source: Alliance RE Specialists #S1144226 Report a problem | ||
Public tax history
| Year | Property taxes | Tax assessment |
|---|---|---|
| 2024 | -- | $280,500 +60.2% |
| 2023 | -- | $175,100 |
| 2022 | -- | $175,100 |
Find assessor info on the county website
Neighborhood: 13112
Nearby schools
GreatSchools rating
- 4/10Elbridge Elementary SchoolGrades: PK-3Distance: 2.4 mi
- 4/10Jordan-Elbridge Middle SchoolGrades: 3-8Distance: 3.7 mi
- 8/10Jordan Elbridge High SchoolGrades: 9-12Distance: 3.6 mi
Schools provided by the listing agent
- District: Jordan-Elbridge
Source: NYSAMLSs. This data may not be complete. We recommend contacting the local school district to confirm school assignments for this home.
