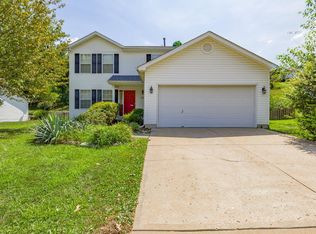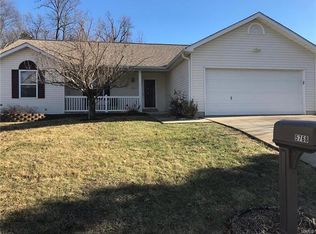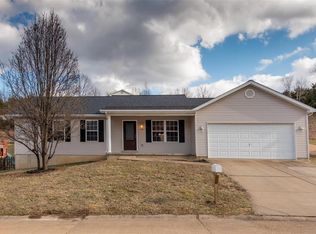Beautifully maintained two story with spacious open floor plan, wood burning fireplace, wood flooring in great room, neutral decor, updated kitchen, huge master bedroom with vaulted ceiling, main floor laundry room, maintenance free exterior, 2 car O/S garage, nicely landscaped, and all situated on approx half acre fenced yard! Updates include: new carpet upstairs April 2014, bamboo floor in living room April 2012, kitchen and powder room updated January 2012, water heater replaced 2012, sliding glass door in living room April 2014, master bath updated 2007, fence 2007, deck 2008, all lighting and ceiling fans updated except fixture in laundry room. Additional Rooms: Mud Room
This property is off market, which means it's not currently listed for sale or rent on Zillow. This may be different from what's available on other websites or public sources.


