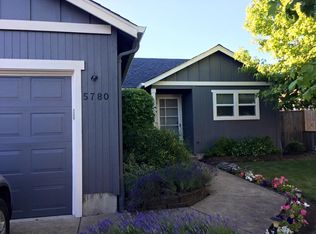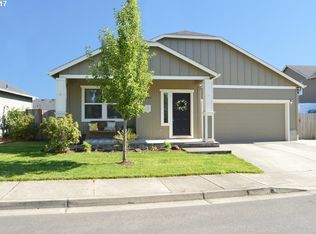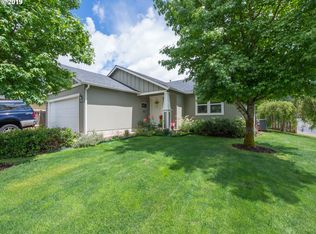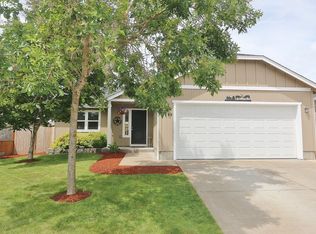Nicely updated & immaculately maintained 3 bedroom, 2 bath home. Open concept kitchen, living & dining room w/vaulted ceilings. Slider out to covered patio, beautifully tiered landscaping includes many fruit & vegetable plants, raised beds & grape arbor create a quiet, serene setting. Interior updates 2 years ago include paint throughout including ceilings, flooring, kitchen faucet, finished garage, exterior paint 1 yr ago. A must see!
This property is off market, which means it's not currently listed for sale or rent on Zillow. This may be different from what's available on other websites or public sources.




