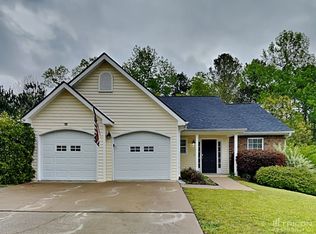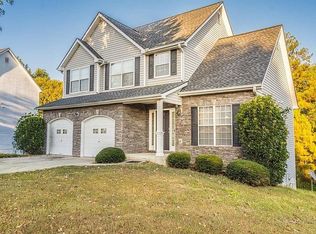Closed
$340,000
5771 Village Loop, Fairburn, GA 30213
5beds
2,554sqft
Single Family Residence
Built in 2004
0.29 Acres Lot
$336,200 Zestimate®
$133/sqft
$2,411 Estimated rent
Home value
$336,200
$319,000 - $356,000
$2,411/mo
Zestimate® history
Loading...
Owner options
Explore your selling options
What's special
ANOTHER SHIPMAN MASTERPIECE! 1 OF 10 AVAILABLE IN METRO ATLANTA SO ASK ABOUT MY OTHER INVENTORY. BEAUTIFUL 5 BEDROOM , AND 3 FULL AND A HALF BATHROOMS ,COMPLETELY RENOVATED HOME . IT FEATURES A FULL BASEMENT WITH 2 BEDROOMS AND A FULL BATHROOM DOWN THERE. IT HAS A BEAUTIFUL , LARGE DECK JUST OFF THE REAR ,PERFECT FOR SUMMER ENTERTAINING. THE INTERIOR IS TRIMMED IN ALL BLACK FIXTURES. BRAND NEW EVERYTHING ,INSIDE AND OUT- ROOF, PAINT, STAINLESS STEEL APPLIANCES, GRANITE COUNTERTOPS, PAINTED GRAY CABINETS,HARDWOOD FLOORS, HVAC SYSTEMS, BATHROOMS, HOT WATER TANK ETC. SELLER WILL PAY BUYER'S HOME WARRANTY- SELLER WILL CONSIDER FHA BUT CONVENTIONAL,VA OR CASH PREFERREDHERE. IT HAS A LARGE DECK JUST OFF THE REAR PATIO ,PERFECT FOR SUMMER ENTERTAINING . SELLER WILL PAY BUYER'S HOME WARRANTY- SELLER WILL ACCEPT FHA CONVENTIONAL,VA OR CASH
Zillow last checked: 8 hours ago
Listing updated: May 30, 2024 at 10:11am
Listed by:
Susan H Ayers 678-344-1600,
Clickit Realty Inc.
Bought with:
Andrea Reaves, 420096
Sanders Real Estate
Source: GAMLS,MLS#: 10284503
Facts & features
Interior
Bedrooms & bathrooms
- Bedrooms: 5
- Bathrooms: 3
- Full bathrooms: 2
- 1/2 bathrooms: 1
Heating
- Central, Natural Gas
Cooling
- Ceiling Fan(s), Central Air
Appliances
- Included: Dishwasher, Microwave, Refrigerator
- Laundry: In Hall
Features
- Other
- Flooring: Other
- Windows: Double Pane Windows
- Basement: Daylight
- Number of fireplaces: 1
- Fireplace features: Gas Starter
- Common walls with other units/homes: No Common Walls
Interior area
- Total structure area: 2,554
- Total interior livable area: 2,554 sqft
- Finished area above ground: 1,754
- Finished area below ground: 800
Property
Parking
- Parking features: Attached, Garage
- Has attached garage: Yes
Features
- Levels: Three Or More
- Stories: 3
- Body of water: None
Lot
- Size: 0.29 Acres
- Features: Level
Details
- Parcel number: 07 070001151222
Construction
Type & style
- Home type: SingleFamily
- Architectural style: Contemporary,Traditional
- Property subtype: Single Family Residence
Materials
- Wood Siding
- Foundation: Slab
- Roof: Composition
Condition
- Resale
- New construction: No
- Year built: 2004
Utilities & green energy
- Electric: 220 Volts
- Sewer: Public Sewer
- Water: Public
- Utilities for property: None
Community & neighborhood
Community
- Community features: None
Location
- Region: Fairburn
- Subdivision: CEDAR GROVE VILLAGE
HOA & financial
HOA
- Has HOA: No
- Services included: None
Other
Other facts
- Listing agreement: Exclusive Right To Sell
- Listing terms: Cash,Conventional,FHA,VA Loan
Price history
| Date | Event | Price |
|---|---|---|
| 5/29/2024 | Sold | $340,000+3%$133/sqft |
Source: | ||
| 4/22/2024 | Pending sale | $329,999$129/sqft |
Source: | ||
| 4/19/2024 | Listed for sale | $329,999+54.9%$129/sqft |
Source: | ||
| 3/18/2024 | Sold | $213,000+23.6%$83/sqft |
Source: Public Record Report a problem | ||
| 9/12/2005 | Sold | $172,300$67/sqft |
Source: Public Record Report a problem | ||
Public tax history
| Year | Property taxes | Tax assessment |
|---|---|---|
| 2024 | $4,525 -0.2% | $117,480 |
| 2023 | $4,533 +52% | $117,480 +54.4% |
| 2022 | $2,983 +11% | $76,080 +13.3% |
Find assessor info on the county website
Neighborhood: 30213
Nearby schools
GreatSchools rating
- 8/10Renaissance Elementary SchoolGrades: PK-5Distance: 0.8 mi
- 7/10Renaissance Middle SchoolGrades: 6-8Distance: 1.1 mi
- 4/10Langston Hughes High SchoolGrades: 9-12Distance: 1.1 mi
Schools provided by the listing agent
- Elementary: Renaissance
- Middle: Renaissance
- High: Langston Hughes
Source: GAMLS. This data may not be complete. We recommend contacting the local school district to confirm school assignments for this home.
Get a cash offer in 3 minutes
Find out how much your home could sell for in as little as 3 minutes with a no-obligation cash offer.
Estimated market value$336,200
Get a cash offer in 3 minutes
Find out how much your home could sell for in as little as 3 minutes with a no-obligation cash offer.
Estimated market value
$336,200

