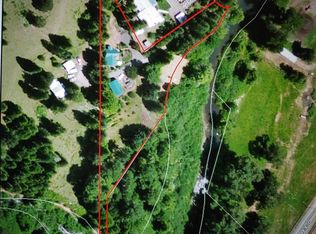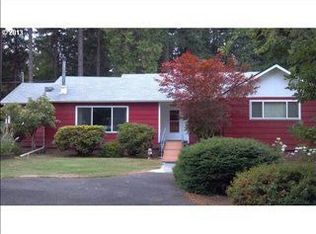Sold
$465,000
5771 Strickland Canyon Rd, Tenmile, OR 97481
4beds
2,465sqft
Residential, Single Family Residence
Built in 1980
1.7 Acres Lot
$464,000 Zestimate®
$189/sqft
$2,167 Estimated rent
Home value
$464,000
$376,000 - $571,000
$2,167/mo
Zestimate® history
Loading...
Owner options
Explore your selling options
What's special
Set in a quiet rural setting surrounded by trees, this 4-bedroom, 2-bath country home offers timeless charm, plenty of elbow room, and the freedom of country living. The 1.7 acres are fullyfenced, gated, and flat usable ground—perfect for gardening, animals, or expanding your homestead. The 13.5 Gallon per minute well provides ample water. Water rights are also availablethrough the Olalla Water District. Irrigation pipes for the creek water are already established on the property. Inside, the home offers a warm and welcoming living room with maple hardwood floors and a new wood-burning fireplace—perfect for cozy evenings. The spacious kitchen includes an island, pantry,lots of cabinet space, and the appliances are included. Central heating and air conditioning keep things comfortable throughout the year. Outdoors, you’ll find eight mature apple trees, two plum trees, an Asian pear tree, red and white grape vines, and two persimmon trees—bringing seasonal bounty and rustic charm. A greenhouse, chicken coop, shed, barn, woodshed, and a detached garage with a finished workshop space provide plenty of room for projects and storage. The covered front porch and deck areas invite you to slow down and take in the view, while the large garden area—with irrigation rights—makes growing your own food a breeze. If you're searching for a peaceful slice of the countryside with room to live, grow, and enjoy the land, this property is ready to welcome you home. Contact us today for your private tour.
Zillow last checked: 8 hours ago
Listing updated: August 01, 2025 at 01:29am
Listed by:
Michael Chartier 541-643-5678,
Berkshire Hathaway HomeServices Real Estate Professionals,
J Ryan Smith 541-530-5981,
Berkshire Hathaway HomeServices Real Estate Professionals
Bought with:
Shae Ellison, 201217983
Platinum Realty
Source: RMLS (OR),MLS#: 694517099
Facts & features
Interior
Bedrooms & bathrooms
- Bedrooms: 4
- Bathrooms: 2
- Full bathrooms: 2
- Main level bathrooms: 2
Primary bedroom
- Features: Walkin Closet
- Level: Main
Bedroom 2
- Level: Main
Bedroom 3
- Level: Main
Bedroom 4
- Level: Main
Dining room
- Level: Main
Kitchen
- Features: Dishwasher, Disposal, Microwave, Pantry, Skylight, Free Standing Range, Free Standing Refrigerator
- Level: Main
Living room
- Features: Ceiling Fan, Fireplace Insert
- Level: Main
Heating
- Heat Pump, Wood Stove
Cooling
- Heat Pump
Appliances
- Included: Dishwasher, Disposal, Free-Standing Range, Free-Standing Refrigerator, Microwave, Plumbed For Ice Maker, Electric Water Heater
- Laundry: Laundry Room
Features
- Ceiling Fan(s), Vaulted Ceiling(s), Pantry, Walk-In Closet(s), Kitchen Island
- Flooring: Hardwood, Laminate, Vinyl
- Windows: Aluminum Frames, Double Pane Windows, Vinyl Frames, Skylight(s)
- Basement: Crawl Space
- Number of fireplaces: 1
- Fireplace features: Wood Burning, Insert
Interior area
- Total structure area: 2,465
- Total interior livable area: 2,465 sqft
Property
Parking
- Total spaces: 2
- Parking features: Driveway, RV Access/Parking, Detached
- Garage spaces: 2
- Has uncovered spaces: Yes
Accessibility
- Accessibility features: Minimal Steps, Natural Lighting, One Level, Utility Room On Main, Accessibility
Features
- Levels: One
- Stories: 1
- Patio & porch: Covered Deck, Porch
- Exterior features: Garden, Yard
- Fencing: Fenced
- Has view: Yes
- View description: Mountain(s), Trees/Woods
Lot
- Size: 1.70 Acres
- Features: Level, Private, Trees, Acres 1 to 3
Details
- Additional structures: Greenhouse, RVParking, ToolShed
- Additional parcels included: R47824
- Parcel number: R47810
- Zoning: 5R
Construction
Type & style
- Home type: SingleFamily
- Architectural style: Daylight Ranch
- Property subtype: Residential, Single Family Residence
Materials
- T111 Siding
- Foundation: Concrete Perimeter
- Roof: Composition
Condition
- Resale
- New construction: No
- Year built: 1980
Utilities & green energy
- Sewer: Septic Tank
- Water: Well
Community & neighborhood
Security
- Security features: None
Location
- Region: Tenmile
Other
Other facts
- Listing terms: Cash,Conventional
Price history
| Date | Event | Price |
|---|---|---|
| 7/30/2025 | Sold | $465,000-1.1%$189/sqft |
Source: | ||
| 7/3/2025 | Pending sale | $470,000$191/sqft |
Source: | ||
| 6/6/2025 | Listed for sale | $470,000+54.1%$191/sqft |
Source: | ||
| 1/8/2020 | Sold | $305,000-3.2%$124/sqft |
Source: | ||
| 11/20/2019 | Price change | $315,000+1.6%$128/sqft |
Source: Harcourts Integrity Team Real Estate Services, LLC. #19549980 Report a problem | ||
Public tax history
| Year | Property taxes | Tax assessment |
|---|---|---|
| 2024 | $2,795 +2.8% | $271,870 +3% |
| 2023 | $2,719 +3% | $263,952 +3% |
| 2022 | $2,639 +2.6% | $256,265 +3% |
Find assessor info on the county website
Neighborhood: 97481
Nearby schools
GreatSchools rating
- 7/10Mcgovern Elementary SchoolGrades: 3-5Distance: 4.9 mi
- 4/10Winston Middle SchoolGrades: 6-8Distance: 5.6 mi
- 5/10Douglas High SchoolGrades: 9-12Distance: 4.1 mi
Schools provided by the listing agent
- Elementary: Lookingglass
- Middle: Winston
- High: Douglas
Source: RMLS (OR). This data may not be complete. We recommend contacting the local school district to confirm school assignments for this home.
Get pre-qualified for a loan
At Zillow Home Loans, we can pre-qualify you in as little as 5 minutes with no impact to your credit score.An equal housing lender. NMLS #10287.

