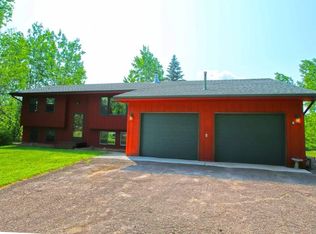Sold for $510,000
$510,000
5771 Jamebard Rd, Hermantown, MN 55811
5beds
2,853sqft
Single Family Residence
Built in 1981
5 Acres Lot
$541,900 Zestimate®
$179/sqft
$2,836 Estimated rent
Home value
$541,900
$471,000 - $629,000
$2,836/mo
Zestimate® history
Loading...
Owner options
Explore your selling options
What's special
The Hermantown community welcomes you to this wonderful 5 bedroom 2 bath home on a beautiful 5 acre lot. The main floor offers a spacious living room with a wood burning fireplace, a nicely updated kitchen with Cambria counter tops, a huge center island, newer appliances and a patio door leading to an expansive back yard deck. Three bedrooms, a nicely remodeled full bath and a den off the primary bedroom round off the main floor space. When entering the lower level you are greeted by a family room with a full wall of built-in cabinets, two more bedrooms, a bathroom with a sauna, a laundry room and a storage room. Enjoy great get togethers with family and friends on the expansive deck while taking in the beauty of the private setting. A 26' x 30' insulated and heated garage will be great for the winter months, plus a 24' x 36' Morton building is the perfect place for all your storage needs. Make an appointment TODAY and start enjoying this wonderful country setting close to town with a high speed fiber internet connection.
Zillow last checked: 8 hours ago
Listing updated: September 08, 2025 at 04:26pm
Listed by:
Jonathan Thornton 218-343-1523,
RE/MAX Results
Bought with:
Nonmember NONMEMBER
Nonmember Office
Source: Lake Superior Area Realtors,MLS#: 6116830
Facts & features
Interior
Bedrooms & bathrooms
- Bedrooms: 5
- Bathrooms: 2
- Full bathrooms: 1
- 3/4 bathrooms: 1
- Main level bedrooms: 1
Primary bedroom
- Description: Adjoins Office/Den
- Level: Upper
- Area: 156.88 Square Feet
- Dimensions: 10.6 x 14.8
Bedroom
- Description: Plus Closet
- Level: Upper
- Area: 165 Square Feet
- Dimensions: 12.5 x 13.2
Bedroom
- Description: Plus Closet
- Level: Upper
- Area: 123.12 Square Feet
- Dimensions: 10.8 x 11.4
Bedroom
- Description: Plus Closet
- Level: Lower
- Area: 112.64 Square Feet
- Dimensions: 8.8 x 12.8
Bedroom
- Description: Plus Closet
- Level: Lower
- Area: 171.36 Square Feet
- Dimensions: 11.2 x 15.3
Family room
- Description: Plus full wall of built in storage
- Level: Lower
- Area: 286 Square Feet
- Dimensions: 13 x 22
Kitchen
- Description: Includes dining area with patio door to expansive deck
- Level: Upper
- Area: 221.45 Square Feet
- Dimensions: 10.3 x 21.5
Laundry
- Level: Lower
- Area: 109.25 Square Feet
- Dimensions: 9.5 x 11.5
Living room
- Description: Wood burning Fireplace, Wood floors
- Level: Upper
- Area: 260.55 Square Feet
- Dimensions: 13.5 x 19.3
Office
- Description: Adjoins Primary Bedroom
- Level: Upper
- Area: 126.35 Square Feet
- Dimensions: 9.5 x 13.3
Storage
- Level: Lower
- Area: 132 Square Feet
- Dimensions: 8.8 x 15
Workshop
- Level: Lower
- Area: 68.64 Square Feet
- Dimensions: 7.8 x 8.8
Heating
- Baseboard, Fireplace(s), Forced Air, Wood, Propane, Electric
Cooling
- Window Unit(s)
Appliances
- Included: Water Heater-Electric, Water Softener-Owned, Dishwasher, Dryer, Exhaust Fan, Microwave, Range, Refrigerator, Washer
- Laundry: Dryer Hook-Ups, Washer Hookup
Features
- Kitchen Island, Natural Woodwork, Sauna
- Flooring: Hardwood Floors
- Doors: Patio Door
- Windows: Wood Frames
- Basement: Full,Egress Windows,Finished,Walkout,Bath,Bedrooms,Family/Rec Room,Utility Room,Washer Hook-Ups,Dryer Hook-Ups
- Number of fireplaces: 1
- Fireplace features: Wood Burning
Interior area
- Total interior livable area: 2,853 sqft
- Finished area above ground: 1,523
- Finished area below ground: 1,330
Property
Parking
- Total spaces: 6
- Parking features: Off Street, RV Parking, Asphalt, Gravel, Detached, Electrical Service, Heat, Insulation, Slab
- Garage spaces: 6
- Has uncovered spaces: Yes
Features
- Levels: Split Entry
- Patio & porch: Deck
- Exterior features: Rain Gutters
- Has view: Yes
- View description: Typical
Lot
- Size: 5 Acres
- Dimensions: 670' x 325'
- Features: Many Trees
- Residential vegetation: Heavily Wooded
Details
- Additional structures: Pole Building, Storage Shed
- Foundation area: 1456
- Parcel number: 395001004844
Construction
Type & style
- Home type: SingleFamily
- Property subtype: Single Family Residence
Materials
- Vinyl, Frame/Wood
- Foundation: Concrete Perimeter
- Roof: Asphalt Shingle
Condition
- Year built: 1981
Utilities & green energy
- Electric: Minnesota Power
- Sewer: Mound Septic
- Water: Drilled
- Utilities for property: Fiber Optic
Community & neighborhood
Location
- Region: Hermantown
Other
Other facts
- Listing terms: Cash,Conventional,VA Loan
- Road surface type: Unimproved
Price history
| Date | Event | Price |
|---|---|---|
| 3/5/2025 | Sold | $510,000-3.8%$179/sqft |
Source: | ||
| 2/3/2025 | Pending sale | $529,900$186/sqft |
Source: | ||
| 1/22/2025 | Contingent | $529,900$186/sqft |
Source: | ||
| 12/12/2024 | Price change | $529,900-1.9%$186/sqft |
Source: | ||
| 12/5/2024 | Price change | $539,900-1.8%$189/sqft |
Source: | ||
Public tax history
| Year | Property taxes | Tax assessment |
|---|---|---|
| 2024 | $5,652 +6.3% | $452,400 +10.1% |
| 2023 | $5,316 +1.6% | $410,800 +11.5% |
| 2022 | $5,230 +2.1% | $368,300 +9.5% |
Find assessor info on the county website
Neighborhood: 55811
Nearby schools
GreatSchools rating
- 7/10Hermantown Elementary SchoolGrades: K-4Distance: 2.1 mi
- 7/10Hermantown Middle SchoolGrades: 5-8Distance: 2.2 mi
- 10/10Hermantown Senior High SchoolGrades: 9-12Distance: 2.2 mi

Get pre-qualified for a loan
At Zillow Home Loans, we can pre-qualify you in as little as 5 minutes with no impact to your credit score.An equal housing lender. NMLS #10287.
