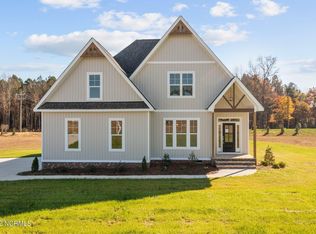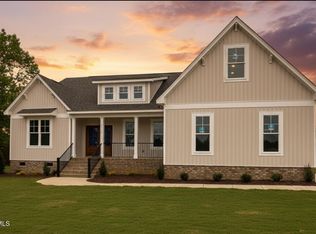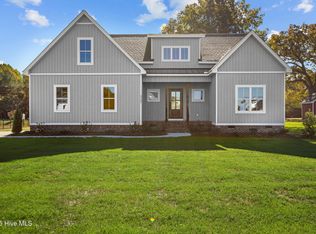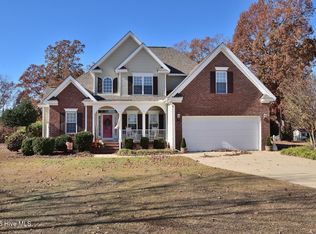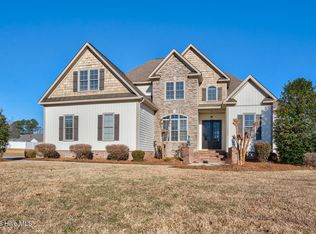Welcome Home!
This stunning property features 3 bedrooms, 2.5 baths, and a spacious bonus room on the second floor.
The owner's suite on the main level provides comfort and convenience, while the open kitchen flows seamlessly into the family room and breakfast nook—perfect for everyday living and entertaining. The kitchen boasts a large island, walk-in pantry, and plenty of room for gatherings. A formal dining room adds elegance for special occasions, and the oversized laundry room offers practicality. Enjoy the outdoors year-round on the screened porch overlooking the fenced backyard—ideal for kids or pets.
Upstairs, you'll find two additional bedrooms, a versatile bonus room, and a walk-in loft with over 670 sq. ft. of unfinished space (not included in total square footage)—perfect for storage or future expansion.
The exterior impresses with new Board & Batten siding (October 2025) that includes a transferable warranty. Additional highlights include a 16x16 wired and insulated shed with covered porch, a 2-car attached garage, and an encapsulated crawlspace with a commercial-sized dehumidifier for peace of mind.
Combining thoughtful design, quality craftsmanship, and modern comfort, this home truly has it all!
For sale
Price cut: $10K (1/12)
$525,000
5771 Harvest Ridge Road, Battleboro, NC 27809
3beds
2,554sqft
Est.:
Single Family Residence
Built in 2022
0.69 Acres Lot
$521,900 Zestimate®
$206/sqft
$38/mo HOA
What's special
- 117 days |
- 155 |
- 4 |
Zillow last checked: 8 hours ago
Listing updated: January 19, 2026 at 02:04pm
Listed by:
Dawn Wallen 567-525-0305,
Boone, Hill, Allen & Ricks
Source: Hive MLS,MLS#: 100537705 Originating MLS: Rocky Mount Area Association of Realtors
Originating MLS: Rocky Mount Area Association of Realtors
Tour with a local agent
Facts & features
Interior
Bedrooms & bathrooms
- Bedrooms: 3
- Bathrooms: 3
- Full bathrooms: 2
- 1/2 bathrooms: 1
Rooms
- Room types: Master Bedroom, Bedroom 2, Bedroom 3, Living Room, Dining Room, Laundry, Bonus Room, Breakfast Nook, Bathroom 2, Bathroom 3, Bathroom 1
Primary bedroom
- Level: Main
Bedroom 2
- Level: Second
Bedroom 3
- Level: Second
Bathroom 1
- Description: Master Bath
- Level: Main
Bathroom 2
- Description: Half Bath
- Level: Main
Bathroom 3
- Description: Full Bath
- Level: Second
Bonus room
- Level: Second
Breakfast nook
- Level: Main
Dining room
- Level: Main
Laundry
- Level: Main
Living room
- Level: Main
Heating
- Electric, Heat Pump
Cooling
- Central Air
Appliances
- Included: Built-In Microwave, Self Cleaning Oven, Refrigerator, Humidifier, Dishwasher
- Laundry: Dryer Hookup, Washer Hookup, Laundry Room
Features
- Master Downstairs, Walk-in Closet(s), High Ceilings, Mud Room, Solid Surface, Kitchen Island, Ceiling Fan(s), Pantry, Walk-in Shower, Blinds/Shades, Gas Log, Walk-In Closet(s)
- Flooring: Carpet, Tile, Wood
- Basement: None
- Attic: Floored,Walk-In
- Has fireplace: Yes
- Fireplace features: Gas Log
Interior area
- Total structure area: 2,554
- Total interior livable area: 2,554 sqft
Property
Parking
- Total spaces: 2
- Parking features: Garage Faces Side, Concrete, Garage Door Opener
- Garage spaces: 2
Accessibility
- Accessibility features: None
Features
- Levels: One and One Half
- Stories: 2
- Patio & porch: Porch, Screened
- Exterior features: Cluster Mailboxes
- Pool features: None
- Fencing: Metal/Ornamental,Back Yard
- Has view: Yes
- View description: See Remarks
- Waterfront features: None
- Frontage type: See Remarks
Lot
- Size: 0.69 Acres
- Dimensions: 250.34' x 120'
- Features: Interior Lot
Details
- Additional structures: Shed(s), See Remarks
- Parcel number: 382300584687
- Zoning: R-30MH
- Special conditions: Standard
Construction
Type & style
- Home type: SingleFamily
- Property subtype: Single Family Residence
Materials
- Vinyl Siding
- Foundation: Block, Crawl Space
- Roof: Shingle
Condition
- New construction: No
- Year built: 2022
Utilities & green energy
- Sewer: Septic Tank
- Water: Public
- Utilities for property: Water Connected
Green energy
- Green verification: None
Community & HOA
Community
- Security: Security Lights, Security System, Smoke Detector(s)
- Subdivision: The Farm at Red Oak
HOA
- Has HOA: Yes
- Amenities included: None
- HOA fee: $450 annually
- HOA name: The Farm at Red Oak
Location
- Region: Battleboro
Financial & listing details
- Price per square foot: $206/sqft
- Tax assessed value: $472,280
- Annual tax amount: $3,462
- Date on market: 10/23/2025
- Cumulative days on market: 117 days
- Listing agreement: Exclusive Right To Sell
- Listing terms: Cash,Conventional,FHA,USDA Loan,VA Loan
- Road surface type: Paved
Estimated market value
$521,900
$496,000 - $548,000
$2,448/mo
Price history
Price history
| Date | Event | Price |
|---|---|---|
| 1/12/2026 | Price change | $525,000-1.9%$206/sqft |
Source: | ||
| 11/3/2025 | Price change | $535,000-2.7%$209/sqft |
Source: | ||
| 10/23/2025 | Listed for sale | $549,900+19.6%$215/sqft |
Source: | ||
| 6/8/2023 | Sold | $459,900$180/sqft |
Source: | ||
| 5/8/2023 | Pending sale | $459,900$180/sqft |
Source: | ||
Public tax history
Public tax history
| Year | Property taxes | Tax assessment |
|---|---|---|
| 2024 | $3,433 +30.9% | $472,280 +39.9% |
| 2023 | $2,623 +1147.1% | $337,530 +1087.6% |
| 2022 | $210 | $28,420 +31% |
Find assessor info on the county website
BuyAbility℠ payment
Est. payment
$3,006/mo
Principal & interest
$2456
Property taxes
$328
Other costs
$222
Climate risks
Neighborhood: 27809
Nearby schools
GreatSchools rating
- 8/10Red Oak ElementaryGrades: K-2Distance: 0.7 mi
- 7/10Red Oak MiddleGrades: 6-8Distance: 0.9 mi
- 5/10Northern Nash HighGrades: PK,9-12Distance: 3.5 mi
Schools provided by the listing agent
- Elementary: Red Oak
- Middle: Red Oak
- High: Northern Nash
Source: Hive MLS. This data may not be complete. We recommend contacting the local school district to confirm school assignments for this home.
- Loading
- Loading
