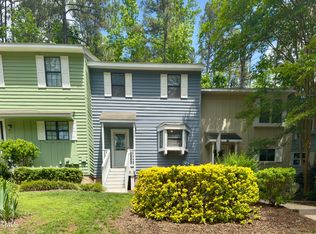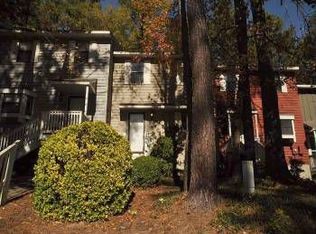Midtown living across from Shelly Lake, take the walkway under Millbrook Rd.! Delightfully open, huge living room & Dining room, Great eat-in Kitchen with Granite countertops and beautiful ceramic tile flooring! Built-in Microwave matches Stove and Refrigerator. tasteful colors, tan carpeting, all windows have been replaced. All baths have tile floors Master has tile shower Fenced deck, storage room w/ gas hot water heater & furnace, with room for additional items. Attic pull down, some flooring up there!
This property is off market, which means it's not currently listed for sale or rent on Zillow. This may be different from what's available on other websites or public sources.

