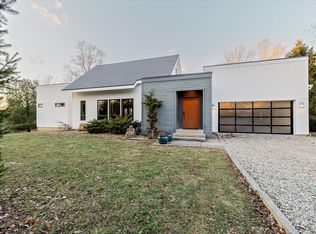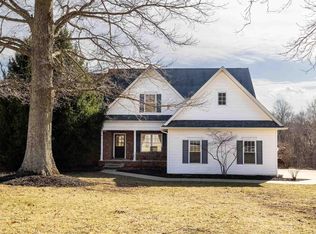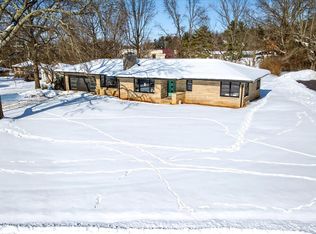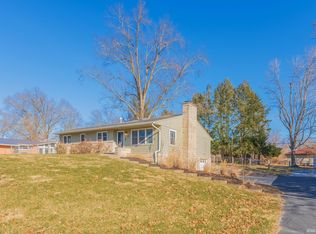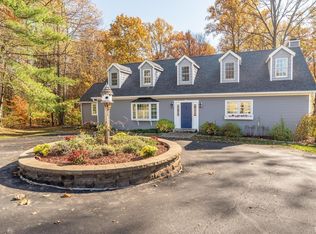Spectacular design is combined with incredible acreage in this custom home by Loren Wood Builders and created by the architecture firm of Springpoint Architects. This tasteful home with heirloom surfaces has breathtaking views of the 1.6 acre site on Bloomington‘s Eastside. Attractive angles are enhanced by beautiful custom hardwood flooring and a modern kitchen with sleek design and custom cabinets by Stoll Cabinetry. Quartz countertops and recent appliances make care and preparation a breeze. Enjoy a beautiful dinner on the screened patio that overlooks the green space. This vaulted home has magnificent natural light and an intuitive flow to the studies and bedrooms with generous storage. The office features French doors and could also double as a guest room. The primary bath features a ceramic custom walk-in shower and custom cabinetry. The lower level features a Brown County stone fireplace and media center with an additional guest bedroom and full bath. There is a large laundry area with additional storage plus an unfinished storage room ideal for off-season items. The walkout lower level is filled with natural light and has a lovely door to an outside patio. This home is conveniently located near Indiana University and College Mall and has the perfect combination of town and country.
Active
$649,000
5771 E Kings Rd, Bloomington, IN 47408
4beds
2,659sqft
Est.:
Single Family Residence
Built in 1970
1.68 Acres Lot
$624,700 Zestimate®
$--/sqft
$-- HOA
What's special
Quartz countertopsGenerous storageBrown county stone fireplaceOffice features french doorsMedia centerBeautiful custom hardwood flooringHeirloom surfaces
- 23 days |
- 3,013 |
- 113 |
Zillow last checked: 8 hours ago
Listing updated: February 17, 2026 at 07:29am
Listed by:
Jeff Franklin franklin@tuckerbloomington.com,
FC Tucker/Bloomington REALTORS
Source: IRMLS,MLS#: 202603792
Tour with a local agent
Facts & features
Interior
Bedrooms & bathrooms
- Bedrooms: 4
- Bathrooms: 3
- Full bathrooms: 3
- Main level bedrooms: 3
Bedroom 1
- Level: Main
Bedroom 2
- Level: Main
Dining room
- Level: Main
- Area: 96
- Dimensions: 12 x 8
Family room
- Level: Lower
- Area: 300
- Dimensions: 12 x 25
Kitchen
- Level: Main
- Area: 130
- Dimensions: 13 x 10
Living room
- Level: Main
- Area: 192
- Dimensions: 16 x 12
Heating
- Natural Gas, Forced Air
Cooling
- Central Air
Appliances
- Included: Dishwasher, Microwave, Washer, Dryer-Electric, Electric Range
Features
- 1st Bdrm En Suite, Breakfast Bar, Custom Cabinetry
- Flooring: Hardwood
- Basement: Walk-Out Access,Finished
- Number of fireplaces: 1
- Fireplace features: Basement
Interior area
- Total structure area: 2,659
- Total interior livable area: 2,659 sqft
- Finished area above ground: 1,427
- Finished area below ground: 1,232
Video & virtual tour
Property
Parking
- Total spaces: 2
- Parking features: Attached
- Attached garage spaces: 2
Features
- Levels: One
- Stories: 1
- Patio & porch: Screened
Lot
- Size: 1.68 Acres
- Features: Irregular Lot
Details
- Parcel number: 530631100024.000003
Construction
Type & style
- Home type: SingleFamily
- Property subtype: Single Family Residence
Materials
- Other, Cement Board
Condition
- New construction: No
- Year built: 1970
Utilities & green energy
- Electric: Duke Energy Indiana
- Gas: CenterPoint Energy
- Sewer: Septic Tank
- Water: Public, Eastern Monroe Water Corp
Community & HOA
Community
- Subdivision: Northeast Monroe County
Location
- Region: Bloomington
Financial & listing details
- Tax assessed value: $635,400
- Annual tax amount: $5,201
- Date on market: 2/6/2026
Estimated market value
$624,700
$593,000 - $656,000
$4,137/mo
Price history
Price history
| Date | Event | Price |
|---|---|---|
| 2/6/2026 | Listed for sale | $649,000-4.4% |
Source: | ||
| 11/1/2025 | Listing removed | $679,000 |
Source: | ||
| 9/15/2025 | Price change | $679,000-2.3% |
Source: | ||
| 3/28/2025 | Listed for sale | $695,000+64.7% |
Source: | ||
| 5/27/2014 | Sold | $422,000-13.9% |
Source: | ||
| 11/6/2013 | Listing removed | $489,900$184/sqft |
Source: Listhub #456881 Report a problem | ||
| 6/8/2013 | Listed for sale | $489,900+92.1%$184/sqft |
Source: FC Tucker/Bloomington, REALTORS #20132626 Report a problem | ||
| 11/18/2011 | Sold | $255,000 |
Source: | ||
Public tax history
Public tax history
| Year | Property taxes | Tax assessment |
|---|---|---|
| 2024 | $4,770 +8.3% | $635,400 +7.1% |
| 2023 | $4,404 +7.8% | $593,400 +11.4% |
| 2022 | $4,085 +29.5% | $532,900 +7.9% |
| 2021 | $3,154 -44.2% | $494,000 +10.5% |
| 2020 | $5,657 +8.4% | $446,900 +1.1% |
| 2019 | $5,217 +0.9% | $441,900 +10.3% |
| 2018 | $5,172 +75.8% | $400,700 +1.6% |
| 2017 | $2,943 | $394,500 +0.8% |
| 2016 | $2,943 +2.6% | $391,300 +75.9% |
| 2014 | $2,868 +47.6% | $222,500 +50.5% |
| 2013 | $1,942 +25% | $147,800 +16% |
| 2012 | $1,554 +12.9% | $127,400 +8.1% |
| 2011 | $1,376 -7.7% | $117,800 -6% |
| 2010 | $1,490 +4.9% | $125,300 |
| 2009 | $1,421 +141.7% | $125,300 -1% |
| 2007 | $588 | $126,600 -14.3% |
| 2006 | -- | $147,800 +19.2% |
| 2005 | -- | $124,000 |
Find assessor info on the county website
BuyAbility℠ payment
Est. payment
$3,404/mo
Principal & interest
$3015
Property taxes
$389
Climate risks
Neighborhood: 47408
Nearby schools
GreatSchools rating
- 8/10University Elementary SchoolGrades: PK-6Distance: 1.9 mi
- 7/10Tri-North Middle SchoolGrades: 7-8Distance: 5.2 mi
- 9/10Bloomington High School NorthGrades: 9-12Distance: 5.8 mi
Schools provided by the listing agent
- Elementary: University
- Middle: Tri-North
- High: Bloomington North
- District: Monroe County Community School Corp.
Source: IRMLS. This data may not be complete. We recommend contacting the local school district to confirm school assignments for this home.
