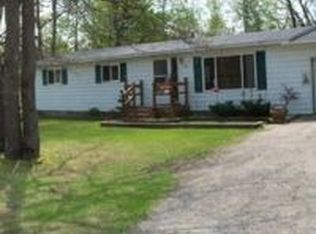Sold for $65,000
$65,000
5771 E Esmond Rd, Hale, MI 48739
3beds
1,056sqft
Single Family Residence
Built in 1974
0.45 Acres Lot
$116,300 Zestimate®
$62/sqft
$1,243 Estimated rent
Home value
$116,300
Estimated sales range
Not available
$1,243/mo
Zestimate® history
Loading...
Owner options
Explore your selling options
What's special
Here is a chance to remodel a home to your own liking. This three bedroom ranch is just minutes from Hale. Access to thousands of acres of state and federal land is just across the street. There is some work to be done on this dwelling but the end result could be your dream home. Some flooring and dry wall work will be needed. There are 21 boxes of laminate flooring that may complete the bedrooms. The living area and hall way has wood flooring that could most likely be refinished. The back yard is spacious with the lot being just under a half acre. The kitchen dining combo provides lots of space for cooking and dining. There is a nice 24'x24' two car garage with an addition off the back for more storage space. Off the primary bedroom you will find a covered area on the back deck that currently has a hot tub under it. Condition is unknown at this time. This may be the property that you have been waiting for! The home is being sold as is as seen.
Zillow last checked: 8 hours ago
Listing updated: June 28, 2024 at 12:04pm
Listed by:
SCOTT LINGO 989-370-2152,
TARGET REAL ESTATE COMPANY 989-362-4400
Bought with:
SCOTT LINGO
TARGET REAL ESTATE COMPANY
Source: NGLRMLS,MLS#: 1923526
Facts & features
Interior
Bedrooms & bathrooms
- Bedrooms: 3
- Bathrooms: 1
- Full bathrooms: 1
- Main level bathrooms: 1
- Main level bedrooms: 3
Primary bedroom
- Level: Main
- Dimensions: 14 x 11.5
Bedroom 2
- Level: Main
- Dimensions: 11.5 x 9
Bedroom 3
- Level: Main
- Area: 80
- Dimensions: 10 x 8
Primary bathroom
- Features: Shared
Kitchen
- Level: Main
- Area: 187
- Dimensions: 17 x 11
Living room
- Level: Main
- Area: 198
- Dimensions: 18 x 11
Heating
- Forced Air, Propane, Pellet Stove
Appliances
- Included: Oven/Range
- Laundry: Main Level
Features
- Drywall, Paneling, Cable TV, High Speed Internet
- Flooring: Wood, Vinyl, Other
- Basement: Crawl Space
- Has fireplace: Yes
- Fireplace features: Stove, Pellet Stove
Interior area
- Total structure area: 1,056
- Total interior livable area: 1,056 sqft
- Finished area above ground: 1,056
- Finished area below ground: 0
Property
Parking
- Total spaces: 2
- Parking features: Detached, Paved, Concrete Floors, Concrete, Gravel
- Garage spaces: 2
- Has uncovered spaces: Yes
Accessibility
- Accessibility features: None
Features
- Levels: One
- Stories: 1
- Patio & porch: Deck, Covered
- Waterfront features: None
Lot
- Size: 0.45 Acres
- Dimensions: 100 x 200
- Features: Level, Subdivided
Details
- Additional structures: Shed(s)
- Parcel number: 073S2000002300
- Zoning description: Residential
Construction
Type & style
- Home type: SingleFamily
- Property subtype: Single Family Residence
Materials
- Frame, Vinyl Siding
- Foundation: Block
- Roof: Asphalt
Condition
- Fixer
- New construction: No
- Year built: 1974
Utilities & green energy
- Sewer: Private Sewer
- Water: Private
Community & neighborhood
Community
- Community features: None
Location
- Region: Hale
- Subdivision: Smith Creek Subdivision
HOA & financial
HOA
- Services included: None
Other
Other facts
- Listing agreement: Exclusive Right Sell
- Price range: $65K - $65K
- Listing terms: Conventional,Cash
- Ownership type: Private Owner
- Road surface type: Asphalt
Price history
| Date | Event | Price |
|---|---|---|
| 6/28/2024 | Sold | $65,000-14.4%$62/sqft |
Source: | ||
| 6/18/2024 | Pending sale | $75,900$72/sqft |
Source: | ||
| 6/14/2024 | Listed for sale | $75,900$72/sqft |
Source: | ||
Public tax history
| Year | Property taxes | Tax assessment |
|---|---|---|
| 2025 | $1,446 +102.3% | $53,600 +12.4% |
| 2024 | $715 +26% | $47,700 +13.3% |
| 2023 | $567 -6.2% | $42,100 +16% |
Find assessor info on the county website
Neighborhood: 48739
Nearby schools
GreatSchools rating
- 5/10Hale Area SchoolGrades: K-12Distance: 2.6 mi
Schools provided by the listing agent
- District: Hale Area Schools
Source: NGLRMLS. This data may not be complete. We recommend contacting the local school district to confirm school assignments for this home.
Get pre-qualified for a loan
At Zillow Home Loans, we can pre-qualify you in as little as 5 minutes with no impact to your credit score.An equal housing lender. NMLS #10287.
