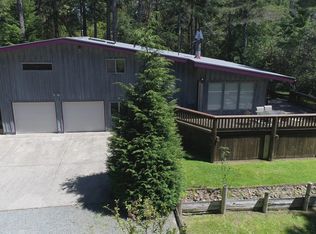Coastal Retreat Close to the Bandon Dunes Golf Resort and Seven Devils Beach! 5.82 private forested acres with 3 bed/ 2 bath 2058 Sq Ft Single level Home,vaulted ceilings with skylights in the great room open to the kitchen,woodstove and ductless heat pump,Large master suite with walk in closet,attached garage and 2000 Sq Ft stick built Shop with covered RV/Boat parking and hookup,Fenced yard, Fenced garden,Chicken Coop,Orchard,Blueberries and Sport Court. 1 Bed/ 1 Bath 800 SQ FT Guest quarters.
This property is off market, which means it's not currently listed for sale or rent on Zillow. This may be different from what's available on other websites or public sources.

