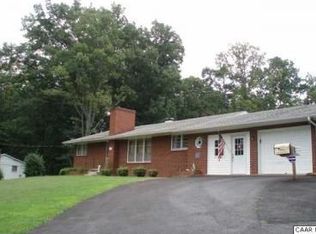Picturesque, large corner lot with mature landscaping in AMAZING LOCATION a short walk to Crozet Elementary and convenient to The Square! Classic BRICK ranch w/great bones & AWESOME outdoor spaces including inviting back patio and front porch overlooking gorgeous front lawn with towering hardwoods. Three bedrooms upstairs (hardwood under carpet) and 2 non-conforming in basement, one with fireplace. Lots of living spaces inside and out, great for entertaining. Back patio opens to a sunny main level living space with woodstove and pass-through to kitchen. Large, bright addition with wood stove off of kitchen & yet another living space w/ fireplace opens to front porch. Walkout basement w/Rec Room, Laundry & Full Bath. 1-YR Home Warranty incl
This property is off market, which means it's not currently listed for sale or rent on Zillow. This may be different from what's available on other websites or public sources.

