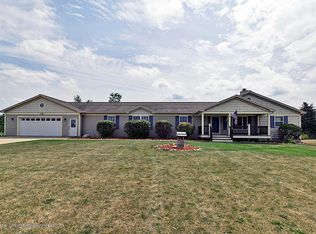Sold for $295,000
$295,000
5770 W Price Rd, Saint Johns, MI 48879
3beds
2,052sqft
Single Family Residence
Built in 1940
3.7 Acres Lot
$323,200 Zestimate®
$144/sqft
$2,036 Estimated rent
Home value
$323,200
$304,000 - $343,000
$2,036/mo
Zestimate® history
Loading...
Owner options
Explore your selling options
What's special
This home has three bedrooms, which can provide ample space for a family or guests. A spacious living room is a great place for relaxation and entertainment.The curved archways in the home add architectural interest and can enhance the overall aesthetics.An open kitchen and dining room layout is perfect for family gatherings and socializing while cooking.The basement includes a large great room, which can be used for various purposes such as a recreation room, home theater, or gym. Additionally, it offers ample storage space.The property comes with a generous three-acre lot, providing plenty of outdoor space for various activities, gardening, or simply enjoying the outdoors.The presence of two large pole barns on the property offers significant storage space for various items.
Zillow last checked: 8 hours ago
Listing updated: December 18, 2023 at 05:15pm
Listed by:
Joe Mullaney 517-204-4004,
RE/MAX Finest
Bought with:
Kathryn Gingery, 6501425256
Century 21 Affiliated
Source: Greater Lansing AOR,MLS#: 276968
Facts & features
Interior
Bedrooms & bathrooms
- Bedrooms: 3
- Bathrooms: 2
- Full bathrooms: 1
- 1/2 bathrooms: 1
Primary bedroom
- Level: First
- Area: 164.82 Square Feet
- Dimensions: 13.4 x 12.3
Bedroom 2
- Level: First
- Area: 108.8 Square Feet
- Dimensions: 13.6 x 8
Bedroom 3
- Level: First
- Area: 108.8 Square Feet
- Dimensions: 13.6 x 8
Dining room
- Level: First
- Area: 117.45 Square Feet
- Dimensions: 13.5 x 8.7
Great room
- Level: Basement
- Area: 373.24 Square Feet
- Dimensions: 30.1 x 12.4
Kitchen
- Level: First
- Area: 107.38 Square Feet
- Dimensions: 11.8 x 9.1
Living room
- Level: First
- Area: 310.98 Square Feet
- Dimensions: 21.9 x 14.2
Other
- Level: Basement
- Area: 263 Square Feet
- Dimensions: 26.3 x 10
Heating
- Forced Air, Propane
Cooling
- Central Air
Appliances
- Included: Washer/Dryer, Water Softener Owned, Refrigerator, Gas Range, Gas Cooktop, Dishwasher
- Laundry: Laundry Chute, Lower Level
Features
- Flooring: Carpet, Linoleum
- Basement: Full,Partially Finished
- Number of fireplaces: 1
- Fireplace features: Family Room
Interior area
- Total structure area: 2,504
- Total interior livable area: 2,052 sqft
- Finished area above ground: 1,252
- Finished area below ground: 800
Property
Parking
- Total spaces: 2
- Parking features: Attached
- Attached garage spaces: 2
Features
- Levels: One
- Stories: 1
- Has view: Yes
- View description: Rural
Lot
- Size: 3.70 Acres
- Dimensions: 283 x 571
Details
- Additional structures: Storage, Workshop, Pole Barn
- Foundation area: 1252
- Parcel number: 13000230002000
- Zoning description: Zoning
Construction
Type & style
- Home type: SingleFamily
- Architectural style: Ranch
- Property subtype: Single Family Residence
Materials
- Brick, Vinyl Siding
- Foundation: Block
- Roof: Shingle
Condition
- Year built: 1940
Utilities & green energy
- Electric: 100 Amp Service
- Sewer: Septic Tank
- Water: Well
Community & neighborhood
Location
- Region: Saint Johns
- Subdivision: None
Other
Other facts
- Listing terms: Cash,Conventional
- Road surface type: Asphalt
Price history
| Date | Event | Price |
|---|---|---|
| 12/18/2023 | Sold | $295,000-4.8%$144/sqft |
Source: | ||
| 11/14/2023 | Contingent | $310,000$151/sqft |
Source: | ||
| 11/6/2023 | Price change | $310,000-8.8%$151/sqft |
Source: | ||
| 10/28/2023 | Listed for sale | $340,000$166/sqft |
Source: | ||
Public tax history
| Year | Property taxes | Tax assessment |
|---|---|---|
| 2025 | $3,372 | $144,000 +15.5% |
| 2024 | -- | $124,700 +18.4% |
| 2023 | -- | $105,300 +9.2% |
Find assessor info on the county website
Neighborhood: 48879
Nearby schools
GreatSchools rating
- 7/10Riley Elementary SchoolGrades: PK-5Distance: 2.1 mi
- 7/10St. Johns Middle SchoolGrades: 6-8Distance: 5.3 mi
- 7/10St. Johns High SchoolGrades: 9-12Distance: 5.6 mi
Schools provided by the listing agent
- High: St. Johns
Source: Greater Lansing AOR. This data may not be complete. We recommend contacting the local school district to confirm school assignments for this home.

Get pre-qualified for a loan
At Zillow Home Loans, we can pre-qualify you in as little as 5 minutes with no impact to your credit score.An equal housing lender. NMLS #10287.
