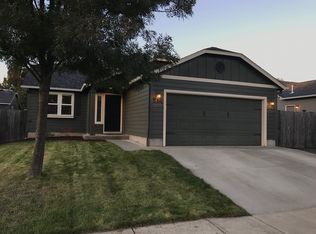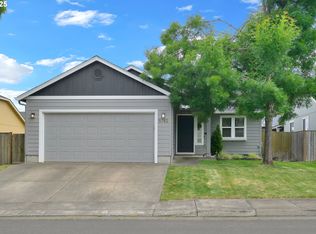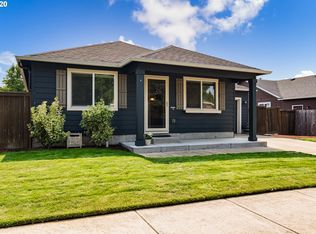Sold
$395,000
5770 Mica St, Springfield, OR 97477
3beds
1,244sqft
Residential, Single Family Residence
Built in 2009
4,791.6 Square Feet Lot
$394,600 Zestimate®
$318/sqft
$2,257 Estimated rent
Home value
$394,600
$375,000 - $414,000
$2,257/mo
Zestimate® history
Loading...
Owner options
Explore your selling options
What's special
Welcome to your new home in the desirable Jasper Meadow subdivision in Thurston! This single-level gem is nestled in a welcoming community with easy access to a nearby park, perfect for enjoying outdoor activities and creating lasting memories. Step inside and be captivated by the airy ambiance created by the vaulted ceilings in this thoughtfully designed home. The open-concept living and dining room seamlessly flow together, providing an ideal space for both relaxation and entertainment. Imagine hosting gatherings with friends and family in this inviting and spacious setting. Sliding glass doors lead you to a covered patio, extending your living space outdoors and offering a private retreat to enjoy the fresh air. The engineered hardwood floors in the main living space add a touch of elegance and warmth, creating a cohesive and stylish atmosphere. Fresh interior/exterior paint and newer carpet makes this home move in ready.This single-level home in Thurston's Jasper Meadow subdivision not only provides comfort and convenience but also offers a lifestyle surrounded by nature and community. Don't miss the chance to make this your forever home! Schedule your tour today.
Zillow last checked: 8 hours ago
Listing updated: April 08, 2024 at 03:25am
Listed by:
Angela Burrell 541-517-4038,
Triple Oaks Realty LLC
Bought with:
D'arcy Martin, 921200084
Martin & Co Realty
Source: RMLS (OR),MLS#: 24168361
Facts & features
Interior
Bedrooms & bathrooms
- Bedrooms: 3
- Bathrooms: 2
- Full bathrooms: 2
- Main level bathrooms: 2
Primary bedroom
- Features: Bathroom, Double Closet, Double Sinks, Vinyl Floor, Walkin Shower, Wallto Wall Carpet
- Level: Main
- Area: 156
- Dimensions: 13 x 12
Bedroom 2
- Features: Walkin Closet, Wallto Wall Carpet
- Level: Main
- Area: 99
- Dimensions: 11 x 9
Bedroom 3
- Features: Closet, Wallto Wall Carpet
- Level: Main
- Area: 100
- Dimensions: 10 x 10
Dining room
- Features: Living Room Dining Room Combo
- Level: Main
Kitchen
- Features: Dishwasher, Disposal, Microwave, Free Standing Range, Free Standing Refrigerator, Vinyl Floor
- Level: Main
- Area: 90
- Width: 9
Living room
- Features: Exterior Entry, Engineered Hardwood, Vaulted Ceiling
- Level: Main
- Area: 196
- Dimensions: 14 x 14
Heating
- Forced Air
Cooling
- Heat Pump
Appliances
- Included: Dishwasher, Disposal, Free-Standing Range, Free-Standing Refrigerator, Microwave, Washer/Dryer, Gas Water Heater
- Laundry: Laundry Room
Features
- Vaulted Ceiling(s), Walk-In Closet(s), Closet, Living Room Dining Room Combo, Bathroom, Double Closet, Double Vanity, Walkin Shower
- Flooring: Engineered Hardwood, Vinyl, Wall to Wall Carpet
- Windows: Vinyl Frames
- Basement: Crawl Space
Interior area
- Total structure area: 1,244
- Total interior livable area: 1,244 sqft
Property
Parking
- Total spaces: 2
- Parking features: Driveway, Garage Door Opener, Attached
- Attached garage spaces: 2
- Has uncovered spaces: Yes
Accessibility
- Accessibility features: Minimal Steps, One Level, Parking, Walkin Shower, Accessibility
Features
- Levels: One
- Stories: 1
- Patio & porch: Covered Patio
- Exterior features: Yard, Exterior Entry
- Fencing: Fenced
- Has view: Yes
- View description: Mountain(s)
Lot
- Size: 4,791 sqft
- Features: Level, Sprinkler, SqFt 3000 to 4999
Details
- Parcel number: 1833522
Construction
Type & style
- Home type: SingleFamily
- Architectural style: Custom Style
- Property subtype: Residential, Single Family Residence
Materials
- Lap Siding, T111 Siding
- Foundation: Stem Wall
- Roof: Composition
Condition
- Updated/Remodeled
- New construction: No
- Year built: 2009
Utilities & green energy
- Gas: Gas
- Sewer: Public Sewer
- Water: Public
Community & neighborhood
Security
- Security features: Fire Sprinkler System
Location
- Region: Springfield
HOA & financial
HOA
- Has HOA: Yes
- HOA fee: $44 monthly
Other
Other facts
- Listing terms: Cash,Conventional,FHA
- Road surface type: Paved
Price history
| Date | Event | Price |
|---|---|---|
| 3/29/2024 | Sold | $395,000$318/sqft |
Source: | ||
| 3/4/2024 | Pending sale | $395,000$318/sqft |
Source: | ||
| 3/2/2024 | Listed for sale | $395,000+71.8%$318/sqft |
Source: | ||
| 6/29/2017 | Sold | $229,900$185/sqft |
Source: | ||
| 6/10/2017 | Pending sale | $229,900$185/sqft |
Source: Keller Williams /Eugene-Spfld #17248924 Report a problem | ||
Public tax history
Tax history is unavailable.
Find assessor info on the county website
Neighborhood: 97477
Nearby schools
GreatSchools rating
- 2/10Riverbend Elementary SchoolGrades: K-5Distance: 1.6 mi
- 6/10Agnes Stewart Middle SchoolGrades: 6-8Distance: 2.9 mi
- 5/10Thurston High SchoolGrades: 9-12Distance: 1.4 mi
Schools provided by the listing agent
- Elementary: Riverbend
- Middle: Agnes Stewart
- High: Thurston
Source: RMLS (OR). This data may not be complete. We recommend contacting the local school district to confirm school assignments for this home.

Get pre-qualified for a loan
At Zillow Home Loans, we can pre-qualify you in as little as 5 minutes with no impact to your credit score.An equal housing lender. NMLS #10287.


