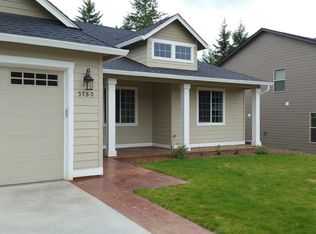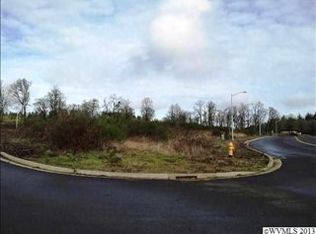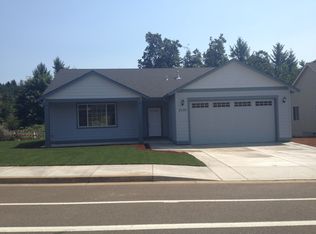Sold for $660,000
Listed by:
JENN HILL 971-208-2800,
Exp Realty, Llc
Bought with: Non-Member Sale
$660,000
5770 Delaney Rd SE, Turner, OR 97392
4beds
2,541sqft
Single Family Residence
Built in 2014
7,841 Square Feet Lot
$667,200 Zestimate®
$260/sqft
$2,812 Estimated rent
Home value
$667,200
$607,000 - $727,000
$2,812/mo
Zestimate® history
Loading...
Owner options
Explore your selling options
What's special
**Price Adjustment! Exceptional Value for this Stunning Custom Home!**This beautifully maintained custom home offers a rare opportunity to own in the desirable Delaney neighborhood at a price **below the county assessor’s valuation – an instant equity boost for the lucky buyer!** Situated on a quiet, low-traffic street, this home backs onto serene greenspace with tranquil walking trails, providing the perfect blend of privacy and peaceful surroundings.
Zillow last checked: 8 hours ago
Listing updated: November 07, 2024 at 01:40pm
Listed by:
JENN HILL 971-208-2800,
Exp Realty, Llc
Bought with:
NOM NON-MEMBER SALE
Non-Member Sale
Source: WVMLS,MLS#: 819642
Facts & features
Interior
Bedrooms & bathrooms
- Bedrooms: 4
- Bathrooms: 3
- Full bathrooms: 3
- Main level bathrooms: 1
Primary bedroom
- Level: Upper
Bedroom 2
- Level: Upper
Bedroom 3
- Level: Upper
Bedroom 4
- Level: Upper
Dining room
- Features: Area (Combination)
- Level: Main
Family room
- Level: Upper
Kitchen
- Level: Main
Living room
- Level: Main
Heating
- Forced Air, Natural Gas
Cooling
- Central Air
Appliances
- Included: Dishwasher, Disposal, Gas Range, Range Included, Gas Water Heater
- Laundry: Upper Level
Features
- Den, Rec Room, High Speed Internet
- Flooring: Carpet, Laminate, Tile
- Has fireplace: Yes
- Fireplace features: Gas, Living Room
Interior area
- Total structure area: 2,541
- Total interior livable area: 2,541 sqft
Property
Parking
- Parking features: Attached, RV Access/Parking
- Attached garage spaces: 4
Features
- Levels: Two
- Stories: 2
- Patio & porch: Covered Patio
- Fencing: Fenced
- Has view: Yes
- View description: Territorial
Lot
- Size: 7,841 sqft
- Features: Dimension Above, Landscaped
Details
- Additional structures: RV/Boat Storage
- Parcel number: 341720
Construction
Type & style
- Home type: SingleFamily
- Property subtype: Single Family Residence
Materials
- Fiber Cement, Lap Siding
- Foundation: Continuous
- Roof: Composition
Condition
- New construction: No
- Year built: 2014
Utilities & green energy
- Electric: 2/Upper
- Sewer: Public Sewer
- Water: Public
Community & neighborhood
Location
- Region: Turner
- Subdivision: ANGELS PEAK IN TURNER
Other
Other facts
- Listing agreement: Exclusive Right To Sell
- Price range: $660K - $660K
- Listing terms: Cash,Conventional,VA Loan,FHA,ODVA,USDA Loan
Price history
| Date | Event | Price |
|---|---|---|
| 11/6/2024 | Sold | $660,000+1.5%$260/sqft |
Source: | ||
| 10/7/2024 | Contingent | $650,000$256/sqft |
Source: | ||
| 10/7/2024 | Pending sale | $650,000$256/sqft |
Source: | ||
| 10/2/2024 | Price change | $650,000-3%$256/sqft |
Source: | ||
| 9/10/2024 | Price change | $669,900-1.5%$264/sqft |
Source: | ||
Public tax history
| Year | Property taxes | Tax assessment |
|---|---|---|
| 2025 | $6,192 +3.1% | $401,140 +3% |
| 2024 | $6,007 +2.8% | $389,460 +6.1% |
| 2023 | $5,844 +2.7% | $367,110 |
Find assessor info on the county website
Neighborhood: 97392
Nearby schools
GreatSchools rating
- 9/10Turner Elementary SchoolGrades: K-5Distance: 0.4 mi
- 6/10Cascade Junior High SchoolGrades: 6-8Distance: 3 mi
- 8/10Cascade Senior High SchoolGrades: 9-12Distance: 3 mi
Schools provided by the listing agent
- Elementary: Turner
- Middle: Cascade
- High: Cascade
Source: WVMLS. This data may not be complete. We recommend contacting the local school district to confirm school assignments for this home.
Get a cash offer in 3 minutes
Find out how much your home could sell for in as little as 3 minutes with a no-obligation cash offer.
Estimated market value$667,200
Get a cash offer in 3 minutes
Find out how much your home could sell for in as little as 3 minutes with a no-obligation cash offer.
Estimated market value
$667,200


