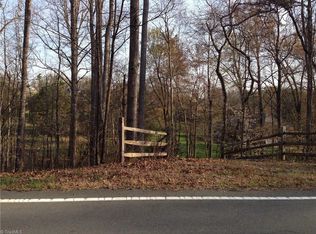Sold for $1,211,111 on 06/18/25
$1,211,111
5770 Balsom Rd, Pfafftown, NC 27040
5beds
5,514sqft
Stick/Site Built, Residential, Single Family Residence
Built in 1980
14.23 Acres Lot
$1,217,800 Zestimate®
$--/sqft
$3,418 Estimated rent
Home value
$1,217,800
$1.12M - $1.33M
$3,418/mo
Zestimate® history
Loading...
Owner options
Explore your selling options
What's special
Extremely unique opportunity to own one of the most beloved properties in Forsyth County - Mossy Hill Farm. This thoughtfully updated 5BR home sits on 14+ acres with incredible amenities - from an incredible barn converted to an event space to indoor heated racquetball court! Owned by avid gardeners, this country estate property is a nature lovers dream - the perfect place to gather friends and family for years to come! Nearly impossible to include all the amenities here - heated greenhouse, synthetic grass golf green w/3 tee boxes. This is a once in a decade opportunity! 2025 Tax Value - 2024 Tax Rate and Amount.
Zillow last checked: 8 hours ago
Listing updated: June 19, 2025 at 09:06am
Listed by:
Clare Fader 336-575-7262,
Fader Real Estate at ERA Live Moore
Bought with:
Tristan Willard, 314481
Southern Luxe Realty
Source: Triad MLS,MLS#: 1178564 Originating MLS: Winston-Salem
Originating MLS: Winston-Salem
Facts & features
Interior
Bedrooms & bathrooms
- Bedrooms: 5
- Bathrooms: 3
- Full bathrooms: 3
- Main level bathrooms: 2
Primary bedroom
- Level: Main
- Dimensions: 17.83 x 15.25
Bedroom 2
- Level: Main
- Dimensions: 12.92 x 12.83
Bedroom 3
- Level: Main
- Dimensions: 12.92 x 12.83
Bedroom 4
- Level: Main
- Dimensions: 12.92 x 12.83
Bedroom 5
- Level: Basement
- Dimensions: 10.75 x 10.58
Bonus room
- Level: Basement
- Dimensions: 20.92 x 11
Den
- Level: Main
- Dimensions: 25.5 x 25.25
Dining room
- Level: Main
- Dimensions: 14.25 x 11.42
Entry
- Level: Main
- Dimensions: 43 x 5.17
Kitchen
- Level: Main
- Dimensions: 19.42 x 14.92
Laundry
- Level: Main
- Dimensions: 9.42 x 8.92
Office
- Level: Main
- Dimensions: 11.33 x 7.08
Study
- Level: Main
- Dimensions: 15.83 x 13.33
Sunroom
- Level: Main
- Dimensions: 24.5 x 13.17
Heating
- Heat Pump, Multiple Systems, Electric
Cooling
- Heat Pump, Multi Units
Appliances
- Included: Oven, Trash Compactor, Dishwasher, Cooktop, Electric Water Heater
- Laundry: Dryer Connection, Main Level, Washer Hookup
Features
- Built-in Features, Ceiling Fan(s), Dead Bolt(s), Kitchen Island, Solid Surface Counter, Vaulted Ceiling(s)
- Flooring: Carpet, Laminate, Tile, Vinyl, Wood
- Doors: Insulated Doors
- Windows: Insulated Windows
- Basement: Partially Finished, Basement
- Number of fireplaces: 2
- Fireplace features: Gas Log, Den, See Remarks
Interior area
- Total structure area: 6,884
- Total interior livable area: 5,514 sqft
- Finished area above ground: 4,222
- Finished area below ground: 1,292
Property
Parking
- Total spaces: 3
- Parking features: Carport, Paved, Circular Driveway, Driveway, Attached Carport
- Attached garage spaces: 3
- Has carport: Yes
- Has uncovered spaces: Yes
Features
- Levels: One
- Stories: 1
- Patio & porch: Porch
- Exterior features: Garden
- Pool features: None
- Fencing: Fenced
Lot
- Size: 14.23 Acres
- Features: Horses Allowed, Partially Wooded, Pasture, Sloped
- Residential vegetation: Partially Wooded
Details
- Additional structures: Barn(s), Storage
- Parcel number: 5898145661
- Zoning: AG
- Special conditions: Owner Sale
- Other equipment: Generator
- Horses can be raised: Yes
Construction
Type & style
- Home type: SingleFamily
- Property subtype: Stick/Site Built, Residential, Single Family Residence
Materials
- Stone, Wood Siding
Condition
- Year built: 1980
Utilities & green energy
- Sewer: Septic Tank
- Water: Public, Well
Community & neighborhood
Location
- Region: Pfafftown
Other
Other facts
- Listing agreement: Exclusive Right To Sell
Price history
| Date | Event | Price |
|---|---|---|
| 6/18/2025 | Sold | $1,211,111+1.3% |
Source: | ||
| 5/6/2025 | Pending sale | $1,195,000 |
Source: | ||
| 5/2/2025 | Listed for sale | $1,195,000+49.4% |
Source: | ||
| 4/13/2017 | Sold | $800,000 |
Source: | ||
Public tax history
| Year | Property taxes | Tax assessment |
|---|---|---|
| 2025 | $6,873 +12.3% | $1,122,900 +40.6% |
| 2024 | $6,122 | $798,500 |
| 2023 | $6,122 | $798,500 |
Find assessor info on the county website
Neighborhood: 27040
Nearby schools
GreatSchools rating
- 8/10Old Richmond ElementaryGrades: PK-5Distance: 2.3 mi
- 1/10Northwest MiddleGrades: 6-8Distance: 4.4 mi
- 9/10Reagan High SchoolGrades: 9-12Distance: 1 mi
Get a cash offer in 3 minutes
Find out how much your home could sell for in as little as 3 minutes with a no-obligation cash offer.
Estimated market value
$1,217,800
Get a cash offer in 3 minutes
Find out how much your home could sell for in as little as 3 minutes with a no-obligation cash offer.
Estimated market value
$1,217,800
