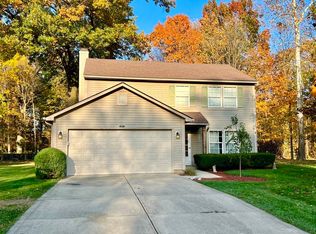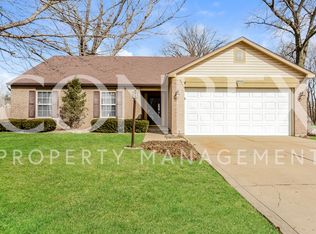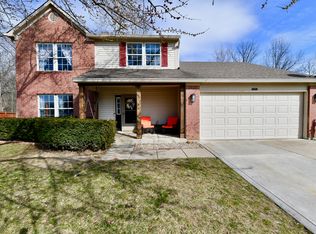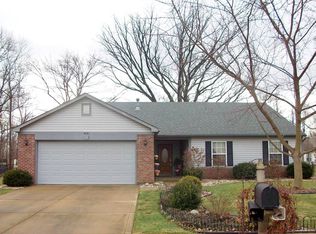TWO STORY HOME IN DESIREABLE "OLD FARM" ADDITION, DANVILLE. FAMILY ROOM W/ FRPLC - NICE WOODED LOT-BREAKFAST NOOK-MASTER BEDROOM HAS CATHEDRAL CEILINGS. 3BR, 2.5 BATHS - LAUNDRY ROOM ON 2ND FLOOR - 2-CAR GARAGE CONCRETE DRIVE; CLOSE TO SCHOOLS, SHOPPING, & PARK.
This property is off market, which means it's not currently listed for sale or rent on Zillow. This may be different from what's available on other websites or public sources.



