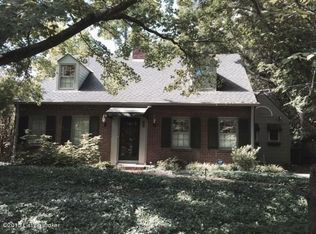Sold for $455,000
$455,000
577 Upland Rd, Louisville, KY 40206
3beds
2,726sqft
Single Family Residence
Built in 1935
0.26 Acres Lot
$473,400 Zestimate®
$167/sqft
$2,662 Estimated rent
Home value
$473,400
$440,000 - $507,000
$2,662/mo
Zestimate® history
Loading...
Owner options
Explore your selling options
What's special
SELLERS temporarily took this off the market to make substantial updates so if you saw it before, please come back! Truly move in ready! (See list of improvements in documents with costs.) They have spent approximately $30,000 on this quintessential Stratton Hammon design! This house showcases several Hammon firsts; features that define the distinctive three-dimensional richness of some of his most stunning homes. Oversized windows coupled with unique ceiling height changes, make the 1935 house work both vertically and horizontally - incorporating the fall-away lot beautifully. Charming entry through arched French doors leads to a circular oak staircase with one-of-a-kind barley twist balusters. This spiral stair leads to the dining room, spacious kitchen and glass French doors that access a surprise sunken garden and bring the exceptional gardens into view. Expansive living room with bow spring-vaulted (barrel) ceiling connects to a modern, slate floor sunroom via a see-through, ventless fireplace. This 2,726 sq. ft. home has 3 bedrooms and 3 full baths with antique rim door locks throughout. Beautiful wood floors upstairs lead to quarter sawn oak, parquet, and brick flooring on the lower level. Lush landscaping, featured on two garden tours will WOW you! Outdoor living galore: Brick sunken garden off dining room; flagstone terrace with hand-crafted stone walls; and a fabulous Trex deck with Chippendale-style railings! In keeping with the artistic, creative charm of the home, an old tree near the back corner of the lot was transformed by a local sculptor into a whimsical decorative lighthouse. The house placement on the .26-acre corner lot gives enormous privacy and a feeling of a much bigger property.
Zillow last checked: 8 hours ago
Listing updated: January 27, 2025 at 07:21am
Listed by:
Joanne J Owen 502-648-5330,
Kentucky Select Properties
Bought with:
Debra Ann Haddad, 182201
RE/MAX Properties East
Source: GLARMLS,MLS#: 1666300
Facts & features
Interior
Bedrooms & bathrooms
- Bedrooms: 3
- Bathrooms: 3
- Full bathrooms: 3
Primary bedroom
- Level: First
Bedroom
- Level: First
Bedroom
- Level: First
Primary bathroom
- Level: First
Full bathroom
- Level: First
Full bathroom
- Level: Basement
Dining room
- Level: Basement
Kitchen
- Level: Basement
Laundry
- Level: First
Laundry
- Level: Basement
Library
- Level: First
Living room
- Level: First
Office
- Level: Basement
Heating
- Electric, Forced Air, Natural Gas
Cooling
- Central Air
Features
- Basement: Walkout Part Fin
- Number of fireplaces: 2
Interior area
- Total structure area: 1,757
- Total interior livable area: 2,726 sqft
- Finished area above ground: 1,757
- Finished area below ground: 969
Property
Parking
- Total spaces: 1
- Parking features: On Street, Attached, Entry Rear, Driveway
- Attached garage spaces: 1
- Has uncovered spaces: Yes
Features
- Stories: 1
- Patio & porch: Deck, Patio, Porch
- Fencing: Partial,Wood
Lot
- Size: 0.26 Acres
- Features: Corner Lot, Cleared
Details
- Parcel number: 071J01480000
Construction
Type & style
- Home type: SingleFamily
- Architectural style: Traditional
- Property subtype: Single Family Residence
Materials
- Wood Frame
- Roof: Shingle
Condition
- Year built: 1935
Utilities & green energy
- Sewer: Public Sewer
- Water: Public
- Utilities for property: Electricity Connected, Natural Gas Connected
Community & neighborhood
Location
- Region: Louisville
- Subdivision: Stubers
HOA & financial
HOA
- Has HOA: No
Price history
| Date | Event | Price |
|---|---|---|
| 8/28/2024 | Sold | $455,000-8.7%$167/sqft |
Source: | ||
| 8/16/2024 | Pending sale | $498,500$183/sqft |
Source: | ||
| 8/6/2024 | Contingent | $498,500$183/sqft |
Source: | ||
| 7/23/2024 | Listed for sale | $498,500-5%$183/sqft |
Source: | ||
| 6/24/2024 | Listing removed | $525,000$193/sqft |
Source: | ||
Public tax history
| Year | Property taxes | Tax assessment |
|---|---|---|
| 2021 | $4,449 +38.5% | $350,070 +28.2% |
| 2020 | $3,211 | $272,990 |
| 2019 | $3,211 +3% | $272,990 |
Find assessor info on the county website
Neighborhood: Crescent Hill
Nearby schools
GreatSchools rating
- 7/10Field Elementary SchoolGrades: K-5Distance: 0.9 mi
- 3/10Highland Middle SchoolGrades: 6-8Distance: 1.8 mi
- 8/10Atherton High SchoolGrades: 9-12Distance: 2.4 mi

Get pre-qualified for a loan
At Zillow Home Loans, we can pre-qualify you in as little as 5 minutes with no impact to your credit score.An equal housing lender. NMLS #10287.
