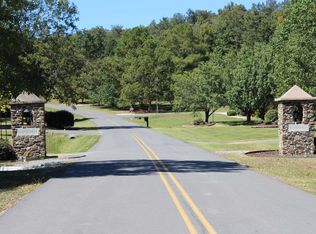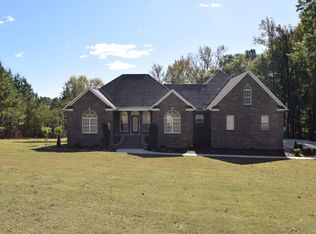Sold for $599,900
$599,900
577 Teem Rd, Cullman, AL 35057
4beds
2,600sqft
Single Family Residence
Built in 2024
1.58 Acres Lot
$582,600 Zestimate®
$231/sqft
$2,535 Estimated rent
Home value
$582,600
Estimated sales range
Not available
$2,535/mo
Zestimate® history
Loading...
Owner options
Explore your selling options
What's special
Beautiful New extravagant home featuring 4-bedrooms. 3 baths, 2 car garage and a full basement. This gorgeous home will be ready for your family March 3oth 2024. Large owner suite with bath and huge walk-in closet. Grand open, airy, Family room, and a deluxe kitchen. A nice 24'x81 front porch and 16.25'x12' back porch for entertaining. Full Basement with a 2-car garage. Pre-selling now
Zillow last checked: 8 hours ago
Listing updated: June 26, 2024 at 07:14am
Listed by:
Belinda Abbott,
BJC Real Estate
Bought with:
BJC Real Estate
Source: Strategic MLS Alliance,MLS#: 513493
Facts & features
Interior
Bedrooms & bathrooms
- Bedrooms: 4
- Bathrooms: 3
- Full bathrooms: 3
- Main level bedrooms: 3
Basement
- Area: 2288
Heating
- 2 Central Units, Fireplace Insert, Fireplace(s)
Cooling
- Ceiling Fan(s), Central Air
Appliances
- Included: Dishwasher, Down Draft, Electric Oven, Electric Water Heater, Exhaust Fan, Stainless Steel Appliance(s), Tankless Water Heater, Vented Exhaust Fan
- Laundry: Laundry Room, Main Level
Features
- Ceiling Fan(s), Granite Counters, Double Vanity, High Speed Internet, Open Floorplan, Primary Bedroom Main, Primary Shower & Tub, Recessed Lighting, Tile Shower, Walk-In Closet(s)
- Basement: Full,Unfinished
- Number of fireplaces: 1
Interior area
- Total structure area: 4,888
- Total interior livable area: 2,600 sqft
- Finished area above ground: 2,600
- Finished area below ground: 0
Property
Parking
- Total spaces: 2
- Parking features: Garage
- Garage spaces: 2
Features
- Levels: Two
- Stories: 2
- Patio & porch: Front Porch, Rear Porch
Lot
- Size: 1.58 Acres
- Dimensions: 1.58 AC
- Features: Back Yard, Cleared, Front Yard
Details
- Parcel number: 2203050001012.007
- Special conditions: Licensed Home Builder
Construction
Type & style
- Home type: SingleFamily
- Architectural style: Contemporary
- Property subtype: Single Family Residence
Materials
- Brick
- Roof: Architectual/Dimensional
Condition
- Under Construction
- New construction: Yes
- Year built: 2024
Utilities & green energy
- Sewer: Public Sewer
Community & neighborhood
Location
- Region: Cullman
- Subdivision: Montcrest
Other
Other facts
- Price range: $599.9K - $599.9K
Price history
| Date | Event | Price |
|---|---|---|
| 6/25/2024 | Sold | $599,900$231/sqft |
Source: Strategic MLS Alliance #513493 Report a problem | ||
| 11/27/2023 | Pending sale | $599,900$231/sqft |
Source: Strategic MLS Alliance #513493 Report a problem | ||
| 10/20/2023 | Listed for sale | $599,900$231/sqft |
Source: Strategic MLS Alliance #513493 Report a problem | ||
Public tax history
| Year | Property taxes | Tax assessment |
|---|---|---|
| 2025 | $1,784 +906.1% | $59,000 +931.5% |
| 2024 | $177 -5.9% | $5,720 -5.9% |
| 2023 | $188 +120.3% | $6,080 +120.3% |
Find assessor info on the county website
Neighborhood: 35057
Nearby schools
GreatSchools rating
- 6/10Good Hope Elementary SchoolGrades: 3-5Distance: 1 mi
- 9/10Good Hope Middle SchoolGrades: 6-8Distance: 1 mi
- 4/10Good Hope High SchoolGrades: 9-12Distance: 1 mi
Schools provided by the listing agent
- Elementary: Good Hope
- Middle: Good Hope
- High: Good Hope
Source: Strategic MLS Alliance. This data may not be complete. We recommend contacting the local school district to confirm school assignments for this home.
Get a cash offer in 3 minutes
Find out how much your home could sell for in as little as 3 minutes with a no-obligation cash offer.
Estimated market value$582,600
Get a cash offer in 3 minutes
Find out how much your home could sell for in as little as 3 minutes with a no-obligation cash offer.
Estimated market value
$582,600

