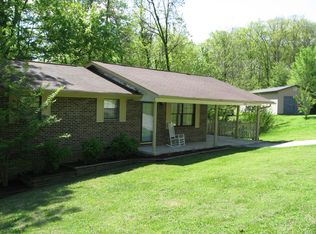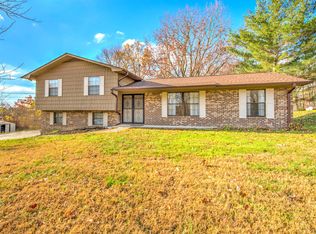Closed
$495,000
577 Stephens Rd, Rocky Top, TN 37769
3beds
2,100sqft
Single Family Residence, Residential
Built in 1975
1.1 Acres Lot
$498,000 Zestimate®
$236/sqft
$2,354 Estimated rent
Home value
$498,000
$383,000 - $647,000
$2,354/mo
Zestimate® history
Loading...
Owner options
Explore your selling options
What's special
Fully renovated from the studs in 2023 and meticulously maintained, this 3-bedroom, 3.5-bath home is move-in ready, and sits on over an acre just minutes from Norris Lake.
The interior has been completely redone and features a spacious, open layout with modern and detailed finishes. The kitchen is designed for both everyday use and entertaining, complete with granite countertops and generous cabinet space. Each bedroom has its own private bath and walk-in closet, plus a versatile bonus room that is perfect for a home office.
Outside, a large deck overlooks the private, tree-lined backyard with seasonal mountain views. In addition to ''she shed'' next to the deck, a standout feature of the property is the massive detached building—originally designed as a training space and easily adaptable for use as a workshop, storage facility, hobby area, or oversized garage.
Located in a quiet, established area with easy access to recreation on Norris Lake, this property offers the rare combination of space, privacy, and flexibility—all just a short drive to town.
Zillow last checked: 8 hours ago
Listing updated: November 04, 2025 at 06:42am
Listing Provided by:
Ryan E Hanninen 888-519-5113,
eXp Realty,
John Seymour,
eXp Realty
Bought with:
Blake Gray, 349986
Gray Real Estate Brokerage
Source: RealTracs MLS as distributed by MLS GRID,MLS#: 2972607
Facts & features
Interior
Bedrooms & bathrooms
- Bedrooms: 3
- Bathrooms: 4
- Full bathrooms: 3
- 1/2 bathrooms: 1
Heating
- Central, Electric
Cooling
- Central Air, Ceiling Fan(s)
Appliances
- Included: Dishwasher, Microwave, Range, Refrigerator
- Laundry: Washer Hookup, Electric Dryer Hookup
Features
- Walk-In Closet(s), Ceiling Fan(s), Kitchen Island
- Flooring: Laminate, Tile
- Basement: Finished,Exterior Entry
- Has fireplace: No
Interior area
- Total structure area: 2,100
- Total interior livable area: 2,100 sqft
- Finished area above ground: 1,260
- Finished area below ground: 840
Property
Parking
- Total spaces: 5
- Parking features: Attached
- Attached garage spaces: 5
Features
- Levels: Two
- Patio & porch: Deck, Porch, Covered
Lot
- Size: 1.10 Acres
- Dimensions: 200 x 248 IRR
- Features: Other, Level, Rolling Slope
- Topography: Other,Level,Rolling Slope
Details
- Parcel number: 009 04405 000
- Special conditions: Standard
Construction
Type & style
- Home type: SingleFamily
- Architectural style: Traditional
- Property subtype: Single Family Residence, Residential
Materials
- Other, Brick
Condition
- New construction: No
- Year built: 1975
Utilities & green energy
- Sewer: Septic Tank
- Water: Public
- Utilities for property: Electricity Available, Water Available
Community & neighborhood
Location
- Region: Rocky Top
Price history
| Date | Event | Price |
|---|---|---|
| 8/8/2025 | Sold | $495,000$236/sqft |
Source: | ||
| 7/6/2025 | Pending sale | $495,000$236/sqft |
Source: | ||
| 7/4/2025 | Listed for sale | $495,000+18.1%$236/sqft |
Source: | ||
| 7/24/2023 | Sold | $419,000-0.2%$200/sqft |
Source: Public Record Report a problem | ||
| 6/24/2023 | Pending sale | $419,900$200/sqft |
Source: | ||
Public tax history
| Year | Property taxes | Tax assessment |
|---|---|---|
| 2025 | $1,467 +28.5% | $97,575 +124.7% |
| 2024 | $1,142 | $43,425 |
| 2023 | $1,142 +12.4% | $43,425 +12.4% |
Find assessor info on the county website
Neighborhood: 37769
Nearby schools
GreatSchools rating
- 5/10Lake City Elementary SchoolGrades: PK-5Distance: 1.2 mi
- 4/10Lake City Middle SchoolGrades: 6-8Distance: 1.6 mi
- 4/10Anderson County High SchoolGrades: 9-12Distance: 5.2 mi
Get pre-qualified for a loan
At Zillow Home Loans, we can pre-qualify you in as little as 5 minutes with no impact to your credit score.An equal housing lender. NMLS #10287.

