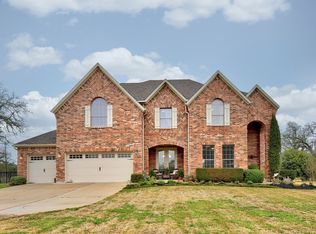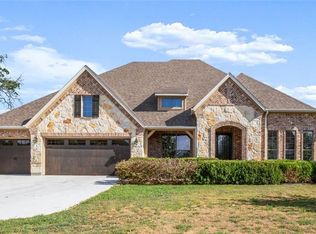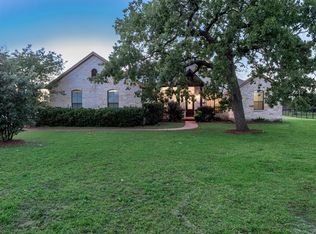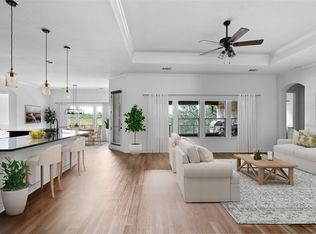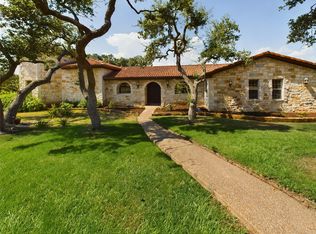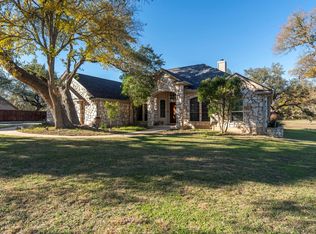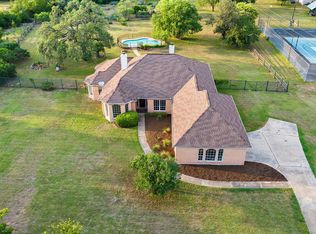577 Shelf Rock Road is a spacious single-story retreat on over an acre in Driftwood, offering a thoughtful layout with 3 bedrooms, 2 bathrooms, an office, and both formal and casual living and dining spaces. The open floorplan blends comfort with functionality, creating a home that feels both welcoming and versatile. At the heart of the home, the family room centers around a cozy fireplace, opening seamlessly to the light-filled kitchen. Designed with gatherings in mind, the kitchen is expansive, bright, and beautifully appointed, offering ample counter space and storage to make both daily living and entertaining a breeze. The primary suite provides a private retreat, complete with a spa-inspired bathroom featuring dual vanities, a soaking tub, a walk-in shower, and a generous walk-in closet. Secondary bedrooms are comfortably sized and share access to a well-designed bath, while the dedicated office offers a quiet space for work or study. Outdoors, a covered patio overlooks the wide, open acreage, perfect for al fresco dining, weekend barbecues, or simply enjoying the peace of Hill Country living. With its combination of space, style, and function, 577 Shelf Rock Road captures the best of Driftwood charm in a private, one-acre setting.
Active
Price cut: $14K (11/3)
$735,000
577 Shelf Rock Rd, Driftwood, TX 78619
3beds
2,647sqft
Est.:
Single Family Residence
Built in 2008
1.02 Acres Lot
$-- Zestimate®
$278/sqft
$25/mo HOA
What's special
Cozy fireplaceWide open acreageThoughtful layoutOpen floorplanDedicated officeSpacious single-story retreatWeekend barbecues
- 124 days |
- 523 |
- 21 |
Zillow last checked: 8 hours ago
Listing updated: November 12, 2025 at 01:34pm
Listed by:
Greg Walling (512) 480-0848,
Moreland Properties (512) 480-0848
Source: Unlock MLS,MLS#: 9963074
Tour with a local agent
Facts & features
Interior
Bedrooms & bathrooms
- Bedrooms: 3
- Bathrooms: 2
- Full bathrooms: 2
- Main level bedrooms: 3
Primary bedroom
- Features: Full Bath, Walk-In Closet(s)
- Level: Main
Primary bathroom
- Features: Double Vanity, Separate Shower, Soaking Tub, Walk-in Shower
- Level: Main
Kitchen
- Features: Kitchn - Breakfast Area, Breakfast Bar, Kitchen Island, Eat-in Kitchen, Open to Family Room, Pantry, Recessed Lighting
- Level: Main
Heating
- Central
Cooling
- Central Air
Appliances
- Included: Built-In Electric Oven, Dishwasher, Disposal, Electric Cooktop, Microwave, Stainless Steel Appliance(s)
Features
- Breakfast Bar, Ceiling Fan(s), High Ceilings, Double Vanity, Eat-in Kitchen, French Doors, Kitchen Island, Multiple Dining Areas, Multiple Living Areas, No Interior Steps, Open Floorplan, Pantry, Primary Bedroom on Main, Recessed Lighting, Walk-In Closet(s)
- Flooring: Tile, Vinyl, Wood
- Windows: Window Treatments
- Number of fireplaces: 1
- Fireplace features: Family Room
Interior area
- Total interior livable area: 2,647 sqft
Property
Parking
- Total spaces: 2
- Parking features: Attached, Door-Single, Garage Faces Side
- Attached garage spaces: 2
Accessibility
- Accessibility features: None
Features
- Levels: One
- Stories: 1
- Patio & porch: Covered, Patio
- Exterior features: No Exterior Steps
- Pool features: None
- Fencing: Fenced, Wood, Wrought Iron
- Has view: Yes
- View description: None
- Waterfront features: None
Lot
- Size: 1.02 Acres
- Features: Back Yard, Front Yard, Level, Trees-Large (Over 40 Ft)
Details
- Additional structures: None
- Parcel number: 116876000A102004
- Special conditions: Standard
Construction
Type & style
- Home type: SingleFamily
- Property subtype: Single Family Residence
Materials
- Foundation: Slab
- Roof: Composition
Condition
- Resale
- New construction: No
- Year built: 2008
Utilities & green energy
- Sewer: Septic Tank
- Water: Municipal Utility District (MUD)
- Utilities for property: Electricity Connected, Underground Utilities, Water Connected
Community & HOA
Community
- Subdivision: Rim Rock Ph Three Sec Two
HOA
- Has HOA: Yes
- Services included: Common Area Maintenance
- HOA fee: $150 semi-annually
- HOA name: Rim Rock HOA
Location
- Region: Driftwood
Financial & listing details
- Price per square foot: $278/sqft
- Tax assessed value: $746,670
- Annual tax amount: $12,396
- Date on market: 9/4/2025
- Listing terms: Cash,Conventional
- Electric utility on property: Yes
Estimated market value
Not available
Estimated sales range
Not available
Not available
Price history
Price history
| Date | Event | Price |
|---|---|---|
| 11/3/2025 | Price change | $3,900-7.1%$1/sqft |
Source: Unlock MLS #4981509 Report a problem | ||
| 11/3/2025 | Price change | $735,000-1.9%$278/sqft |
Source: | ||
| 9/5/2025 | Listed for rent | $4,200+5%$2/sqft |
Source: Unlock MLS #4981509 Report a problem | ||
| 9/4/2025 | Listing removed | $4,000$2/sqft |
Source: Zillow Rentals Report a problem | ||
| 9/4/2025 | Listed for sale | $749,000-0.1%$283/sqft |
Source: | ||
Public tax history
Public tax history
| Year | Property taxes | Tax assessment |
|---|---|---|
| 2025 | -- | $746,670 +2.9% |
| 2024 | $12,397 | $725,340 +25.9% |
| 2023 | -- | $575,948 +10% |
Find assessor info on the county website
BuyAbility℠ payment
Est. payment
$4,813/mo
Principal & interest
$3520
Property taxes
$1011
Other costs
$282
Climate risks
Neighborhood: 78619
Nearby schools
GreatSchools rating
- 8/10Cypress Springs Elementary SchoolGrades: PK-5Distance: 0.8 mi
- 8/10Sycamore Springs MiddleGrades: 6-8Distance: 2.6 mi
- 7/10Dripping Springs High SchoolGrades: 9-12Distance: 7.4 mi
Schools provided by the listing agent
- Elementary: Cypress Springs
- Middle: Sycamore Springs
- High: Dripping Springs
- District: Dripping Springs ISD
Source: Unlock MLS. This data may not be complete. We recommend contacting the local school district to confirm school assignments for this home.
- Loading
- Loading
