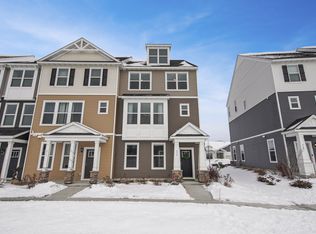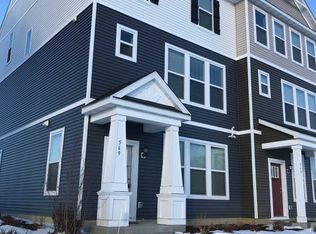Closed
$360,000
577 Satori Way, Chaska, MN 55318
3beds
1,934sqft
Townhouse Side x Side
Built in 2017
0.4 Acres Lot
$361,400 Zestimate®
$186/sqft
$2,476 Estimated rent
Home value
$361,400
$332,000 - $394,000
$2,476/mo
Zestimate® history
Loading...
Owner options
Explore your selling options
What's special
This beautifully maintained, move-in-ready townhome offers the perfect blend of style, convenience, and comfort in one of the top-rated school districts in the Twin Cities!
Nestled in a prime location, you’ll enjoy easy access to shopping, dining, major highways, and scenic parks, all while being part of a vibrant and welcoming community.
Step inside to a bright, open-concept layout where the modern kitchen flows seamlessly into the dining and living areas. The kitchen is a chef’s dream, featuring stainless steel appliances, granite countertops, a spacious center island, and an oversized pantry—ideal for entertaining or everyday living.
Upstairs, you’ll find three generously sized bedrooms and a convenient laundry room, making daily routines a breeze. The luxurious primary suite boasts dual walk-in closets and a private ensuite bath, offering a peaceful retreat.
Looking for extra space? The versatile family room/flex space is perfect for a home office, workout area, or cozy movie nights!
Enjoy the ease of a low-maintenance lifestyle without compromising on space or style. This home is truly move-in ready—meticulously cared for and waiting for you!
Don’t miss this incredible opportunity—schedule your showing today and make this gorgeous townhome yours before it's gone!
Zillow last checked: 8 hours ago
Listing updated: May 06, 2025 at 04:12am
Listed by:
Kerby & Cristina Real Estate Experts 612-268-1637,
RE/MAX Results,
Eric L Cummings 952-484-5423
Bought with:
Debra K Cooper
Century 21 Atwood
Source: NorthstarMLS as distributed by MLS GRID,MLS#: 6671608
Facts & features
Interior
Bedrooms & bathrooms
- Bedrooms: 3
- Bathrooms: 3
- Full bathrooms: 2
- 1/2 bathrooms: 1
Bedroom 1
- Level: Third
- Area: 168 Square Feet
- Dimensions: 12x14
Bedroom 2
- Level: Third
- Area: 90 Square Feet
- Dimensions: 9x10
Bedroom 3
- Level: Third
- Area: 81 Square Feet
- Dimensions: 9x9
Dining room
- Level: Upper
- Area: 135 Square Feet
- Dimensions: 9x15
Family room
- Level: Main
- Area: 132 Square Feet
- Dimensions: 11x12
Kitchen
- Level: Upper
- Area: 256 Square Feet
- Dimensions: 16x16
Living room
- Level: Upper
- Area: 247 Square Feet
- Dimensions: 13x19
Heating
- Forced Air
Cooling
- Central Air
Appliances
- Included: Air-To-Air Exchanger, Dishwasher, Disposal, Dryer, Gas Water Heater, Microwave, Range, Refrigerator, Stainless Steel Appliance(s), Washer, Water Softener Owned
Features
- Basement: None
Interior area
- Total structure area: 1,934
- Total interior livable area: 1,934 sqft
- Finished area above ground: 1,934
- Finished area below ground: 0
Property
Parking
- Total spaces: 2
- Parking features: Attached, Asphalt, Garage Door Opener, Guest
- Attached garage spaces: 2
- Has uncovered spaces: Yes
- Details: Garage Dimensions (19x19)
Accessibility
- Accessibility features: None
Features
- Levels: More Than 2 Stories
- Patio & porch: Deck
- Fencing: None
Lot
- Size: 0.40 Acres
- Features: Wooded
Details
- Foundation area: 400
- Parcel number: 302200470
- Zoning description: Residential-Single Family
Construction
Type & style
- Home type: Townhouse
- Property subtype: Townhouse Side x Side
- Attached to another structure: Yes
Materials
- Brick/Stone, Vinyl Siding
- Roof: Age 8 Years or Less,Asphalt,Pitched
Condition
- Age of Property: 8
- New construction: No
- Year built: 2017
Utilities & green energy
- Electric: Circuit Breakers
- Gas: Natural Gas
- Sewer: City Sewer/Connected
- Water: City Water/Connected
Community & neighborhood
Location
- Region: Chaska
- Subdivision: Brooks Ridge of Chaska 2nd Add
HOA & financial
HOA
- Has HOA: Yes
- HOA fee: $372 monthly
- Services included: Hazard Insurance, Lawn Care, Maintenance Grounds, Professional Mgmt, Trash, Snow Removal
- Association name: First Service Residential
- Association phone: 952-277-2726
Other
Other facts
- Road surface type: Paved
Price history
| Date | Event | Price |
|---|---|---|
| 4/30/2025 | Sold | $360,000-1.1%$186/sqft |
Source: | ||
| 3/15/2025 | Pending sale | $364,000$188/sqft |
Source: | ||
| 2/15/2025 | Listed for sale | $364,000-0.2%$188/sqft |
Source: | ||
| 2/15/2025 | Listing removed | $364,900$189/sqft |
Source: | ||
| 2/10/2025 | Price change | $364,900-1.4%$189/sqft |
Source: | ||
Public tax history
| Year | Property taxes | Tax assessment |
|---|---|---|
| 2024 | $4,074 +5% | $351,400 |
| 2023 | $3,880 +6.5% | $351,400 +0.6% |
| 2022 | $3,642 +4.6% | $349,200 +17% |
Find assessor info on the county website
Neighborhood: 55318
Nearby schools
GreatSchools rating
- 6/10Jonathan Elementary SchoolGrades: K-5Distance: 0.3 mi
- 9/10Chaska High SchoolGrades: 8-12Distance: 1.3 mi
- 7/10Chaska Middle School EastGrades: 6-8Distance: 1.8 mi
Get a cash offer in 3 minutes
Find out how much your home could sell for in as little as 3 minutes with a no-obligation cash offer.
Estimated market value
$361,400
Get a cash offer in 3 minutes
Find out how much your home could sell for in as little as 3 minutes with a no-obligation cash offer.
Estimated market value
$361,400


