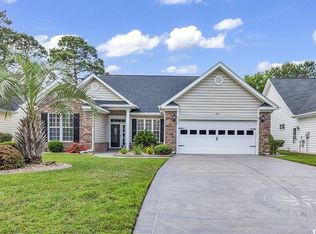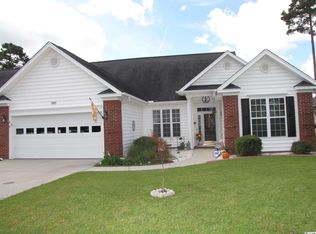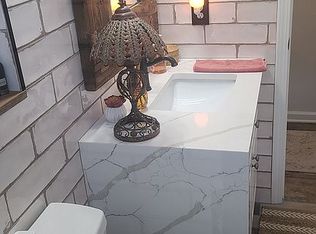Welcome home to this spectacular 3 bedroom, 2 bathroom home in the Active Adult Community of Myrtle Trace South. This home has been meticulously maintained and includes tall vaulted ceilings with beautiful crown and decorative molding that flows throughout. The kitchen is equipped with all white appliances, a spacious pantry, and a breakfast nook. A versatile carolina room just off of the kitchen can be used as an office, den, or loft. The master bedroom includes a ceiling fan and very spacious closet, while the master bath features a large garden tub, separate shower, and a sink with vanity. Enjoy your afternoons on your screened in porch with a unique ceiling fan to keep you cool. This large backyard includes a line of trees separating from the golf course. Myrtle Trace South is situated on the fairways at Burning Ridge golf course and offers the best neighborhood amenities including: outdoor pool, clubhouse, and many community activities like bingo, aerobics, dancing classes, gardening and golf clubs, and so much more. Make this house your forever home, schedule your showing today!
This property is off market, which means it's not currently listed for sale or rent on Zillow. This may be different from what's available on other websites or public sources.


