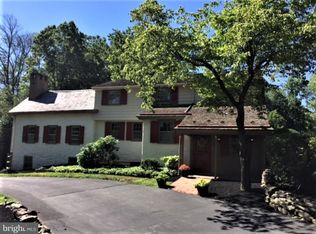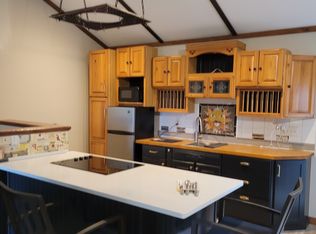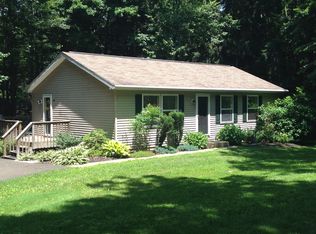Sold for $750,000
$750,000
577 Sackettsford Rd, Ivyland, PA 18974
4beds
2,746sqft
Single Family Residence
Built in 1850
5.06 Acres Lot
$728,400 Zestimate®
$273/sqft
$4,379 Estimated rent
Home value
$728,400
$692,000 - $765,000
$4,379/mo
Zestimate® history
Loading...
Owner options
Explore your selling options
What's special
Priced to Sell!!! Make your offer! Rare Offering of Estate on 5+ Acres 577 Sackettsford Rd, Warminster, PA | Northampton Township! Discover the perfect blend of historic charm and modern comfort in this extraordinary circa-1850 expanded farmhouse, beautifully set on 5.06 lush, private acres in the heart of Northampton Township, just minutes from all the conveniences of Bucks County. Located in the highly desirable Council Rock School District, this is a truly unique and rarely available property. The main house is a masterful combination of old-world craftsmanship and thoughtful updates, offering 4 spacious bedrooms and 2.5 baths. Timeless details like exposed wood beams, restored stone walls, and a pellet stove are seamlessly integrated with modern comforts. While the 32’x13 recreation room provides space to entertain or unwind; it’s uses are only limited by your imagination, and the huge sunroom opens up to views of the expansive grounds. The gourmet kitchen features modern appliances and thoughtful finishes, flowing into a warm and inviting dining room and living room rich with character. The primary suite is generously sized with its own ensuite bathroom, offering a comfortable and quiet retreat. Across from the main house, you’ll find an expansive barn featuring a charming updated 2-bedroom, 1-bath in-law suite on the second floor, complete with exposed beams and a spacious layout. Currently rented for $1,700/month on a month-to-month lease, this suite provides fantastic income potential, multigenerational living, or a perfect guest retreat. The barn also includes an oversized garage and storage space, room for a workshop or hobby space, and a 2 vehicle carport. With over 5 acres of pristine land, this property offers privacy, space to grow, and timeless beauty—an ideal setting for those looking to live with character, comfort, and possibility. Don’t miss this rare opportunity to own a piece of Bucks County history with modern-day flexibility. Schedule your private tour—properties like this don’t come along often!
Zillow last checked: 8 hours ago
Listing updated: December 29, 2025 at 07:01am
Listed by:
Shane Norman 267-788-3923,
BHHS Fox & Roach-Doylestown
Bought with:
Jay Spaziano, RM423834
Jay Spaziano Real Estate
Source: Bright MLS,MLS#: PABU2096162
Facts & features
Interior
Bedrooms & bathrooms
- Bedrooms: 4
- Bathrooms: 3
- Full bathrooms: 2
- 1/2 bathrooms: 1
- Main level bathrooms: 1
Primary bedroom
- Level: Upper
- Area: 351 Square Feet
- Dimensions: 27 x 13
Bedroom 2
- Level: Upper
- Area: 165 Square Feet
- Dimensions: 15 x 11
Bedroom 3
- Level: Upper
- Area: 132 Square Feet
- Dimensions: 12 x 11
Bedroom 4
- Level: Upper
- Area: 72 Square Feet
- Dimensions: 9 x 8
Primary bathroom
- Level: Upper
- Area: 117 Square Feet
- Dimensions: 13 x 9
Dining room
- Level: Upper
- Area: 144 Square Feet
- Dimensions: 16 x 9
Foyer
- Level: Main
- Area: 88 Square Feet
- Dimensions: 11 x 8
Other
- Level: Upper
- Area: 64 Square Feet
- Dimensions: 8 x 8
Half bath
- Level: Main
- Area: 25 Square Feet
- Dimensions: 5 x 5
Kitchen
- Level: Upper
- Area: 128 Square Feet
- Dimensions: 16 x 8
Living room
- Level: Upper
- Area: 345 Square Feet
- Dimensions: 23 x 15
Recreation room
- Level: Main
- Area: 416 Square Feet
- Dimensions: 32 x 13
Other
- Level: Upper
- Area: 400 Square Feet
- Dimensions: 25 x 16
Heating
- Forced Air, Oil
Cooling
- Central Air, Electric
Appliances
- Included: Microwave, Dishwasher, Dryer, Oven, Washer, Electric Water Heater
- Laundry: Upper Level, Lower Level
Features
- Eat-in Kitchen, Built-in Features, Exposed Beams, Family Room Off Kitchen, Floor Plan - Traditional
- Flooring: Hardwood
- Windows: Skylight(s)
- Basement: Exterior Entry,Concrete,Unfinished
- Number of fireplaces: 3
- Fireplace features: Pellet Stove
Interior area
- Total structure area: 2,746
- Total interior livable area: 2,746 sqft
- Finished area above ground: 2,746
- Finished area below ground: 0
Property
Parking
- Total spaces: 10
- Parking features: Storage, Garage Faces Front, Garage Faces Rear, Garage Faces Side, Garage Door Opener, Oversized, Circular Driveway, Driveway, Detached, Detached Carport, Off Street
- Garage spaces: 3
- Carport spaces: 2
- Covered spaces: 5
- Uncovered spaces: 5
Accessibility
- Accessibility features: 2+ Access Exits
Features
- Levels: Three
- Stories: 3
- Pool features: None
Lot
- Size: 5.06 Acres
Details
- Additional structures: Above Grade, Below Grade
- Parcel number: 31010035
- Zoning: AR
- Special conditions: Standard
Construction
Type & style
- Home type: SingleFamily
- Architectural style: Farmhouse/National Folk
- Property subtype: Single Family Residence
Materials
- Masonry, Stone, Stucco
- Foundation: Stone
Condition
- New construction: No
- Year built: 1850
Utilities & green energy
- Electric: 200+ Amp Service
- Sewer: On Site Septic
- Water: Well
Community & neighborhood
Location
- Region: Ivyland
- Subdivision: Non Available
- Municipality: NORTHAMPTON TWP
Other
Other facts
- Listing agreement: Exclusive Agency
- Listing terms: Conventional,Cash
- Ownership: Fee Simple
Price history
| Date | Event | Price |
|---|---|---|
| 12/29/2025 | Sold | $750,000-2%$273/sqft |
Source: | ||
| 10/15/2025 | Listing removed | $765,000$279/sqft |
Source: | ||
| 9/24/2025 | Price change | $765,000-1.3%$279/sqft |
Source: | ||
| 7/29/2025 | Price change | $775,000-3%$282/sqft |
Source: | ||
| 6/18/2025 | Price change | $799,000-4.3%$291/sqft |
Source: | ||
Public tax history
| Year | Property taxes | Tax assessment |
|---|---|---|
| 2025 | $9,161 +2.3% | $45,640 |
| 2024 | $8,956 +8.1% | $45,640 |
| 2023 | $8,285 +0.9% | $45,640 |
Find assessor info on the county website
Neighborhood: 18974
Nearby schools
GreatSchools rating
- 8/10WRIGHTSTOWN EL SCHGrades: K-6Distance: 2.1 mi
- 8/10Newtown Middle SchoolGrades: 7-8Distance: 3.3 mi
- 9/10Council Rock High School NorthGrades: 9-12Distance: 3.5 mi
Schools provided by the listing agent
- District: Council Rock
Source: Bright MLS. This data may not be complete. We recommend contacting the local school district to confirm school assignments for this home.
Get a cash offer in 3 minutes
Find out how much your home could sell for in as little as 3 minutes with a no-obligation cash offer.
Estimated market value$728,400
Get a cash offer in 3 minutes
Find out how much your home could sell for in as little as 3 minutes with a no-obligation cash offer.
Estimated market value
$728,400


