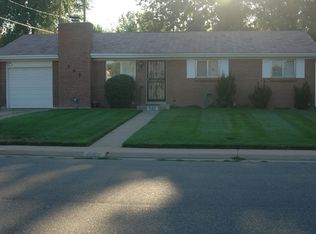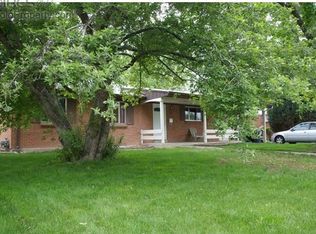This ranch-style home is fully re-imagined + renovated with contemporary vibes in mind. The livability of the abode was enhanced with a finished basement that provides additional space. 5 bedroom, 3 bathroom home was soulfully updated with openness in the design-seen in the open floor concept--so natural light floods the structure. A nature glow reflects off the hip designer details like hardwood floors, five inch baseboards, a/c and rustic-inspired barn doors. The modern paint palette visually expands the home's interior perspective and makes the living, dining area and kitchen a cohesive space. The newly conceptualized kitchen boasts sparkling new stainless steel appliances, quartz countertops and a wine fridge for aficionados. Big 6,600 sq ft lot.Permitted and Passed Inspections By Denver Bldg Dept. New Electrical Panel/Home Warranty/Built in Wall oven and Microwave/Waterfall shower Head/LED Adjustable Daylight or Soft White Lighting/New Plumbing/New Tile/New Carpet/Sprinkler System.
This property is off market, which means it's not currently listed for sale or rent on Zillow. This may be different from what's available on other websites or public sources.

